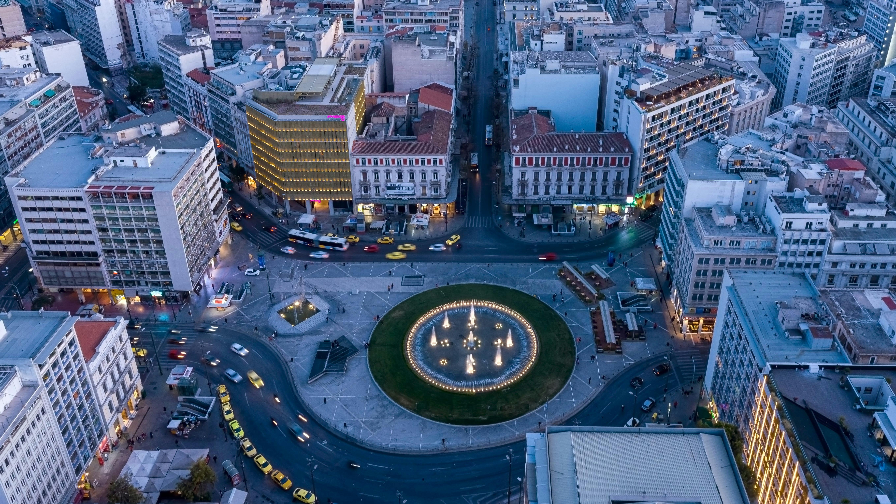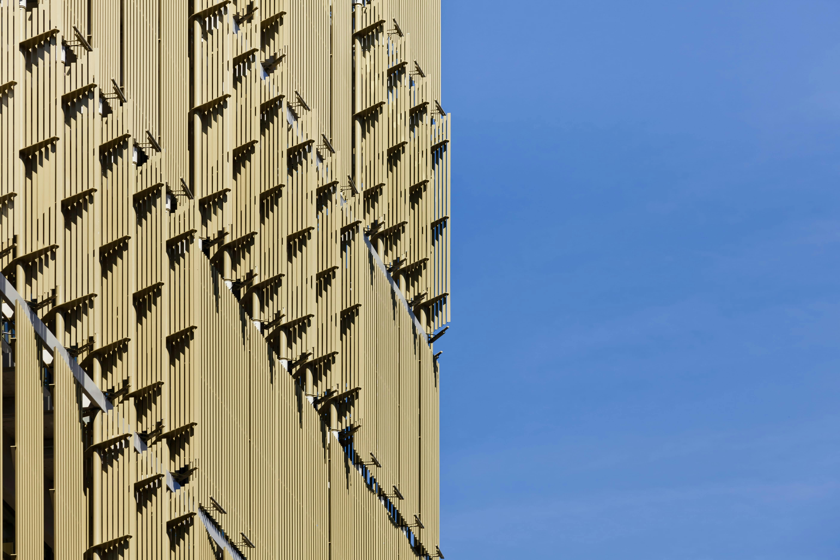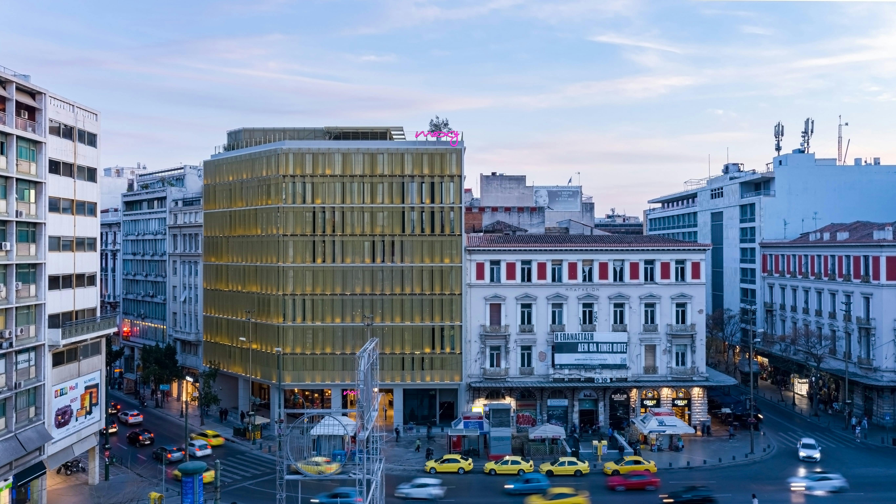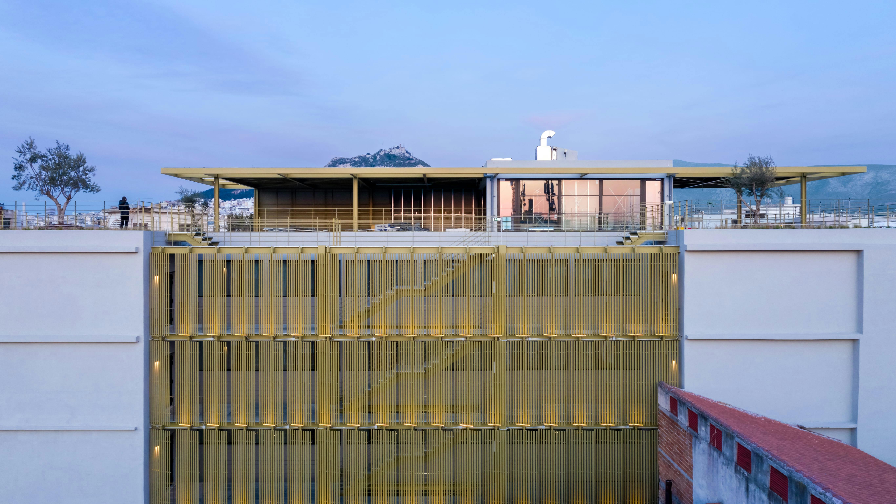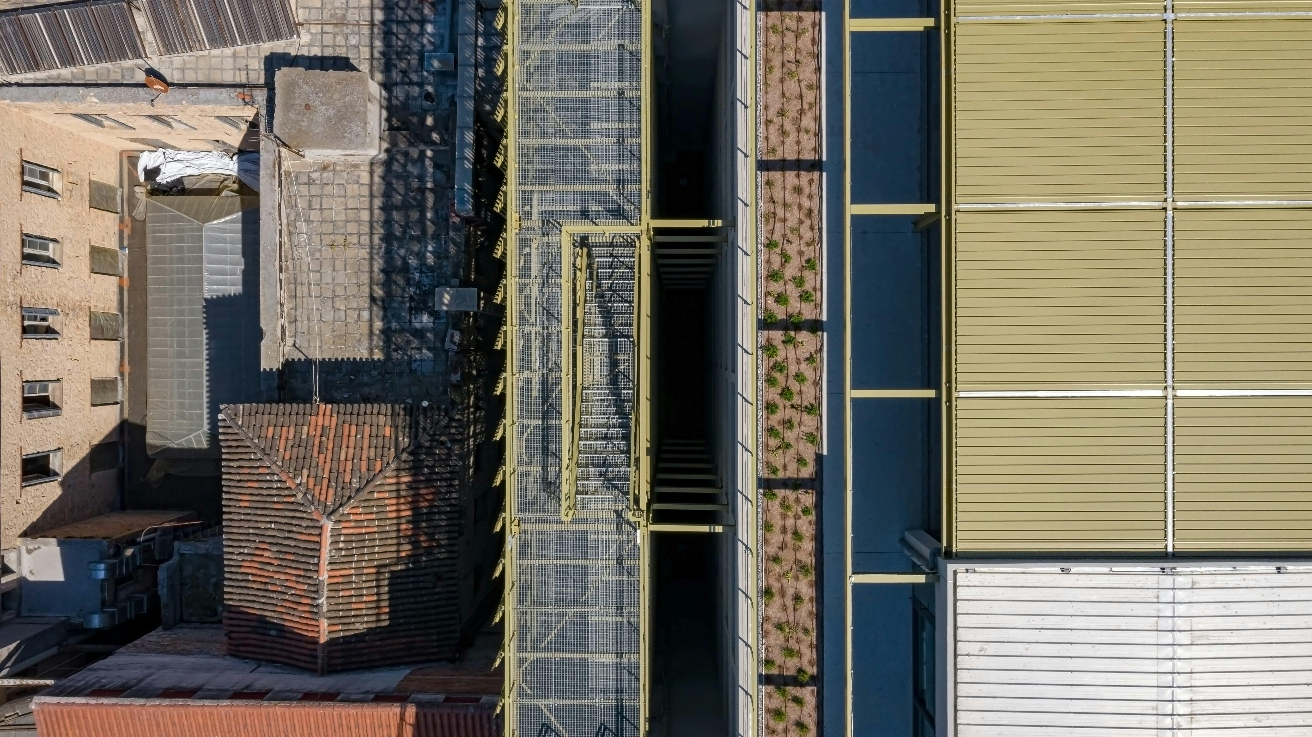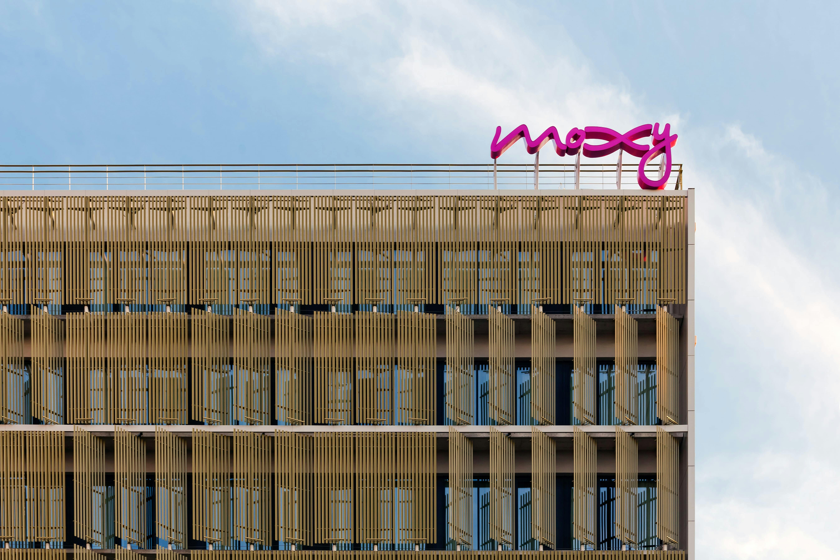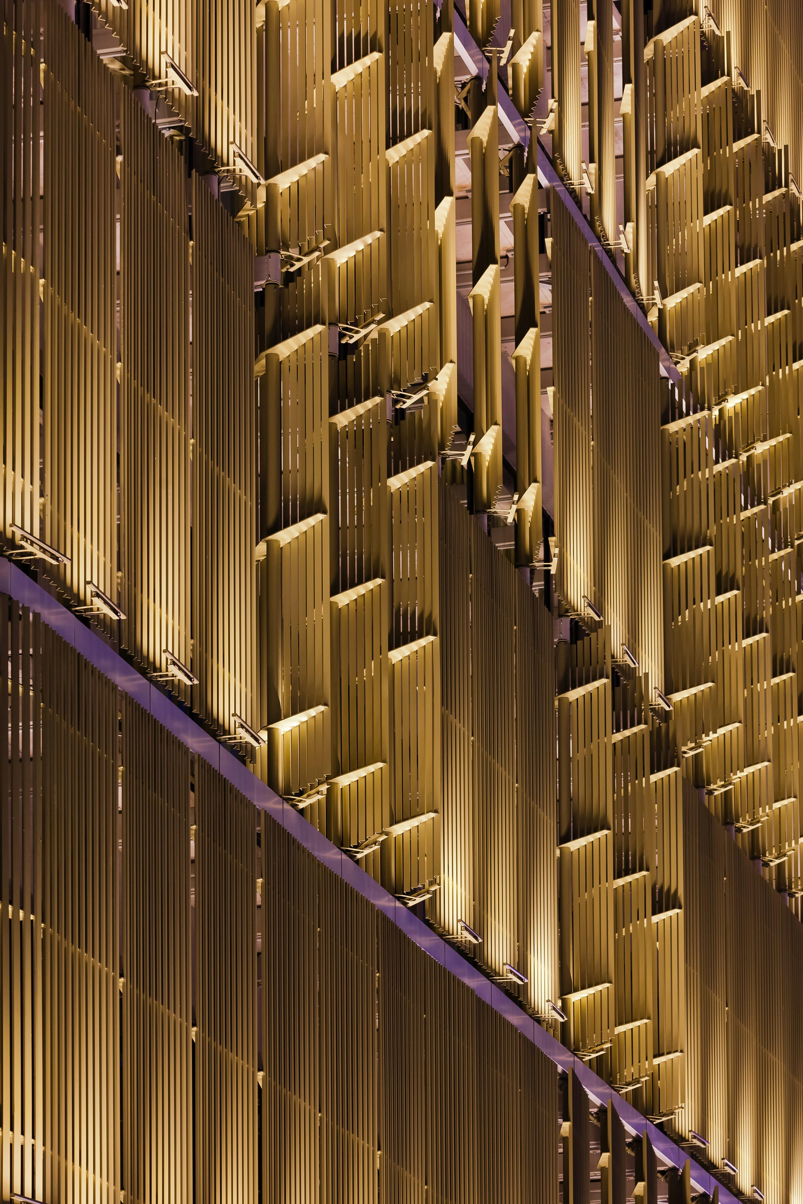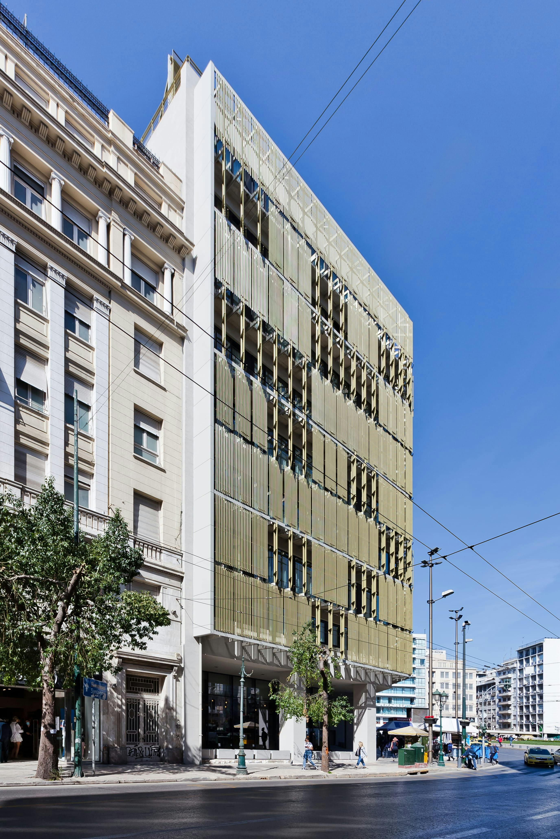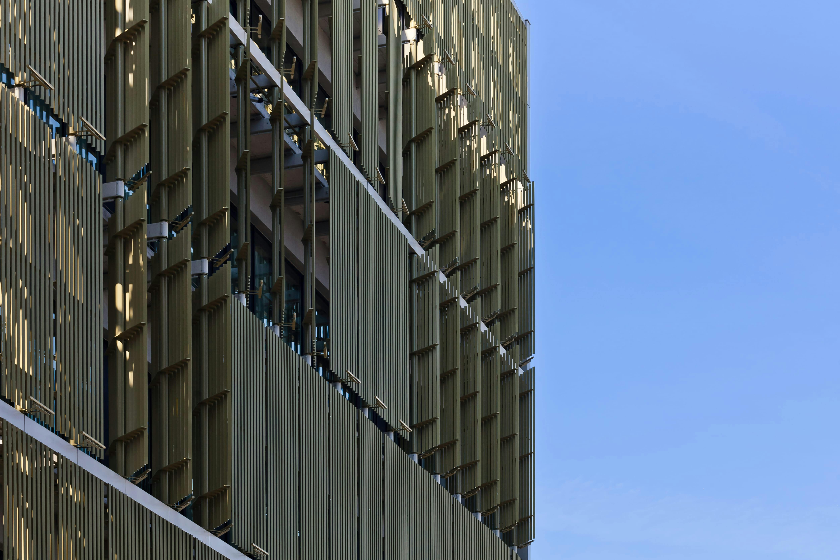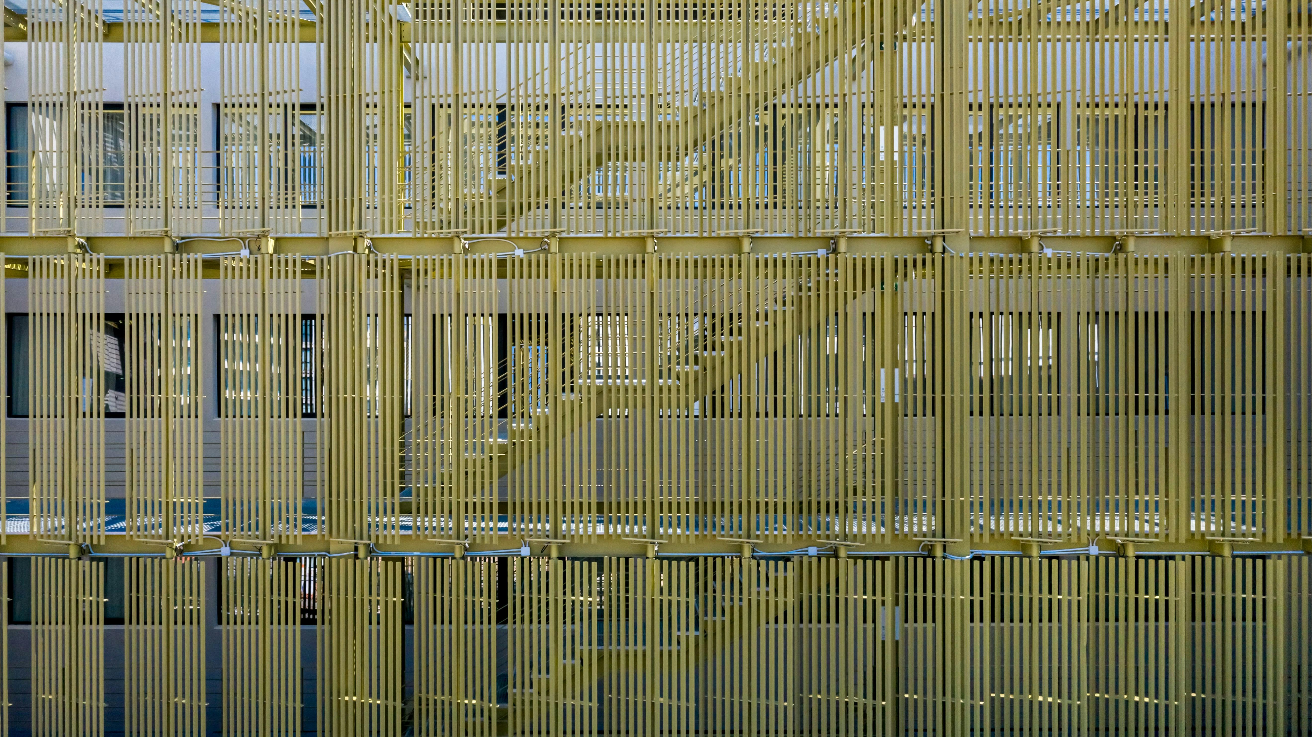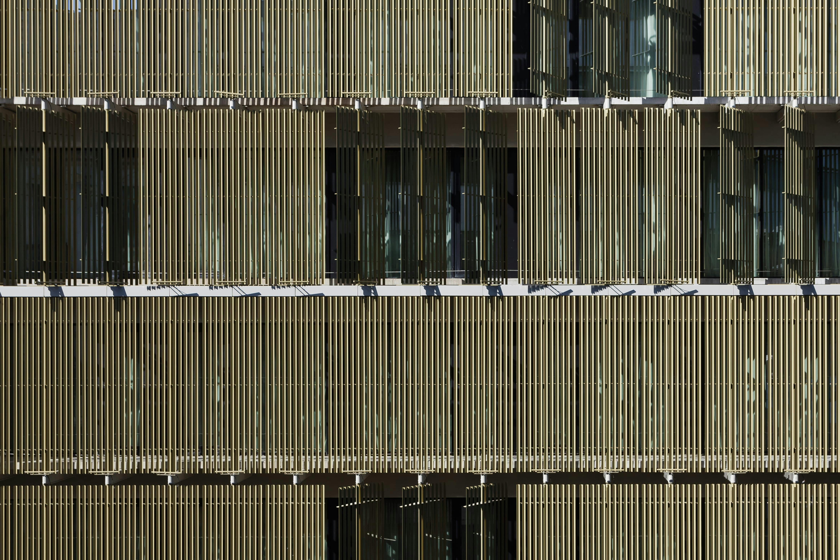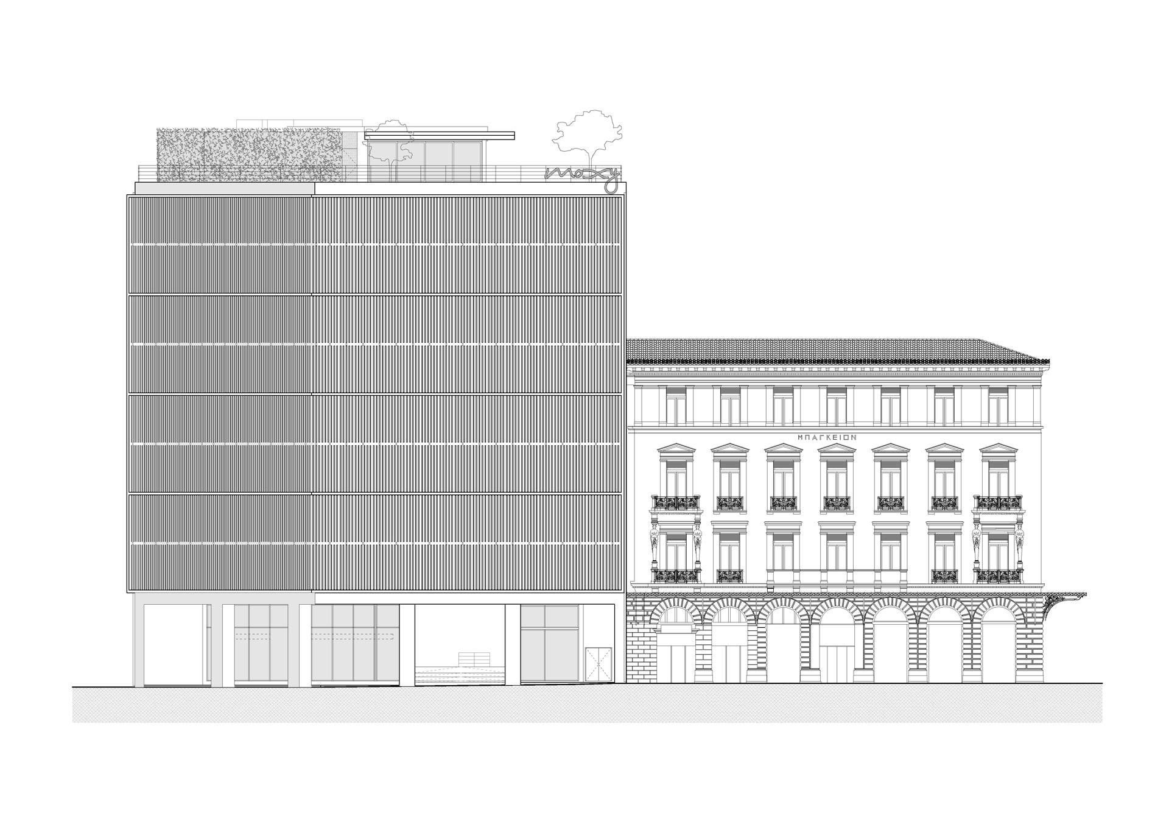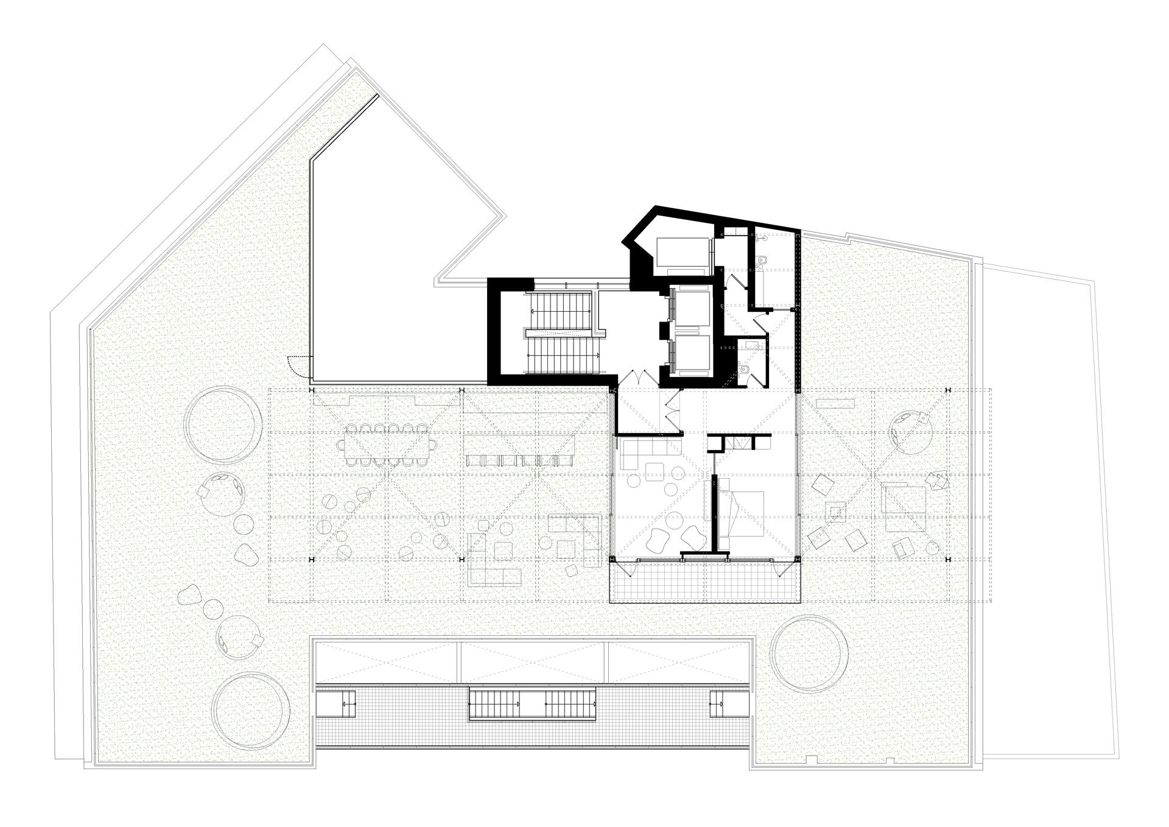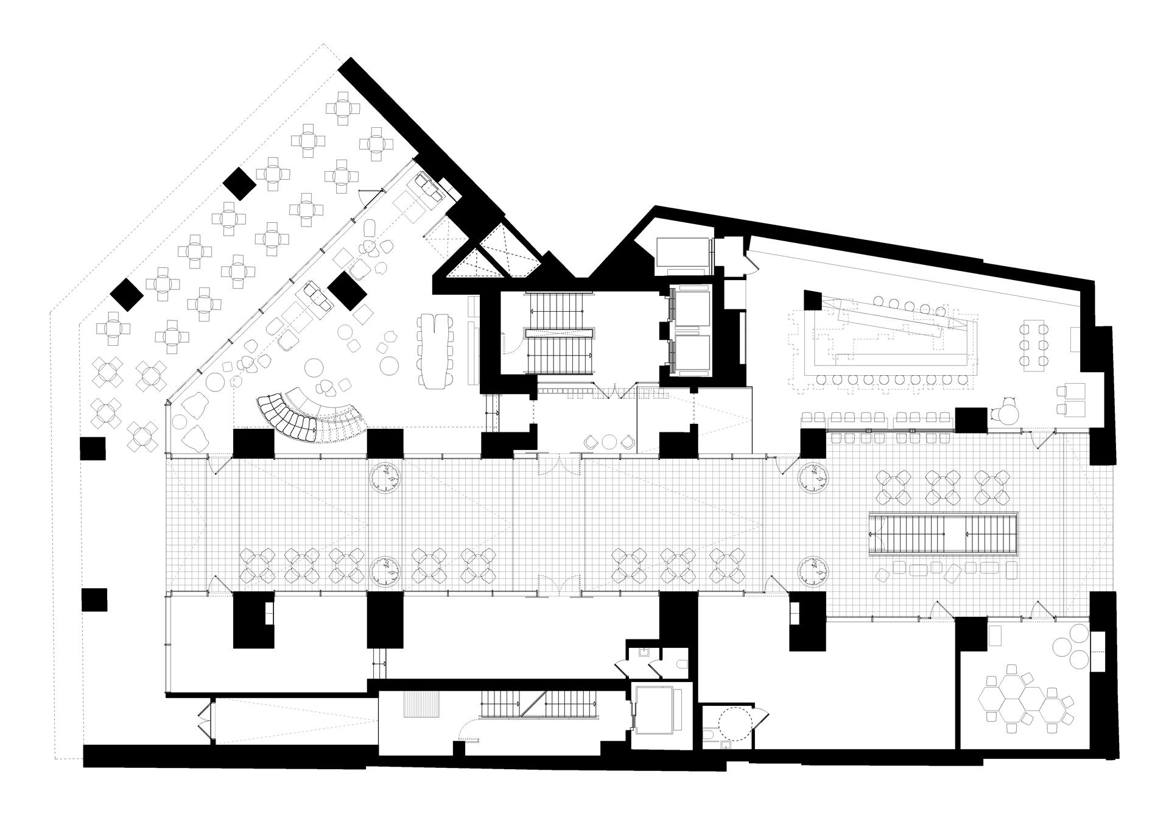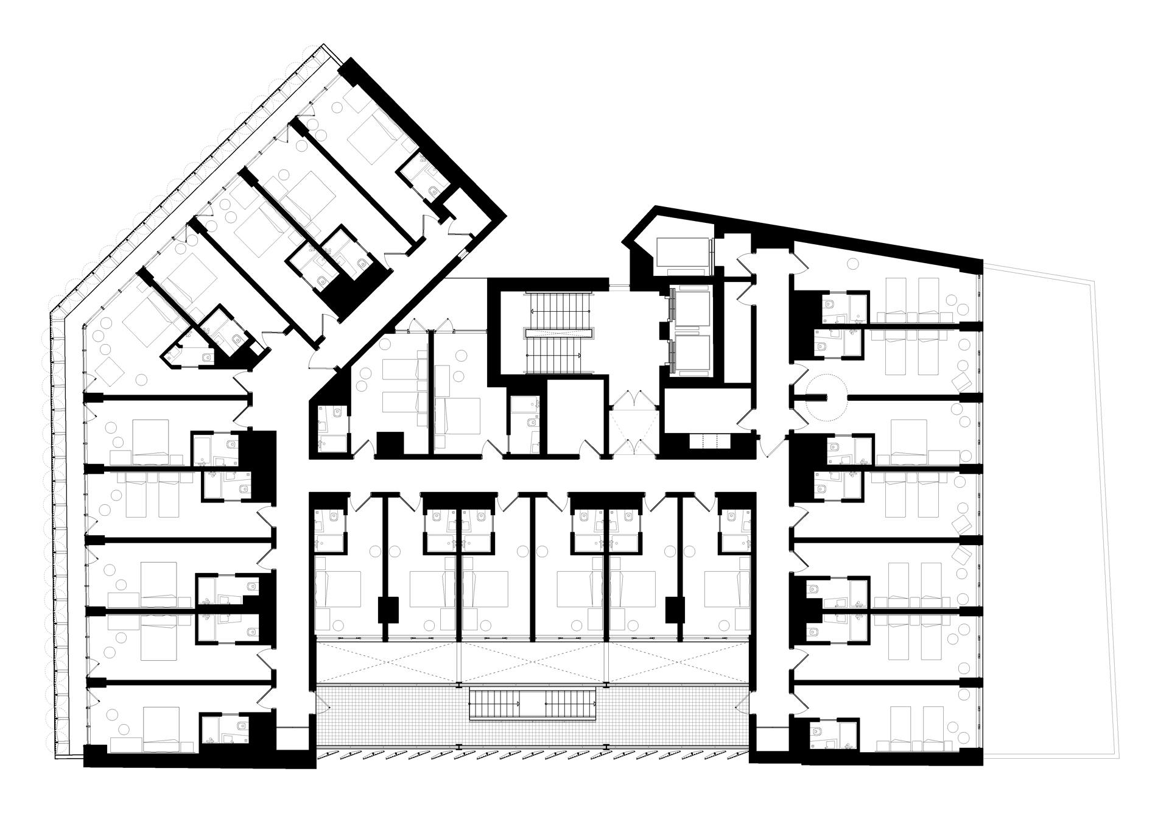Moxy Athens City
Leed Gold
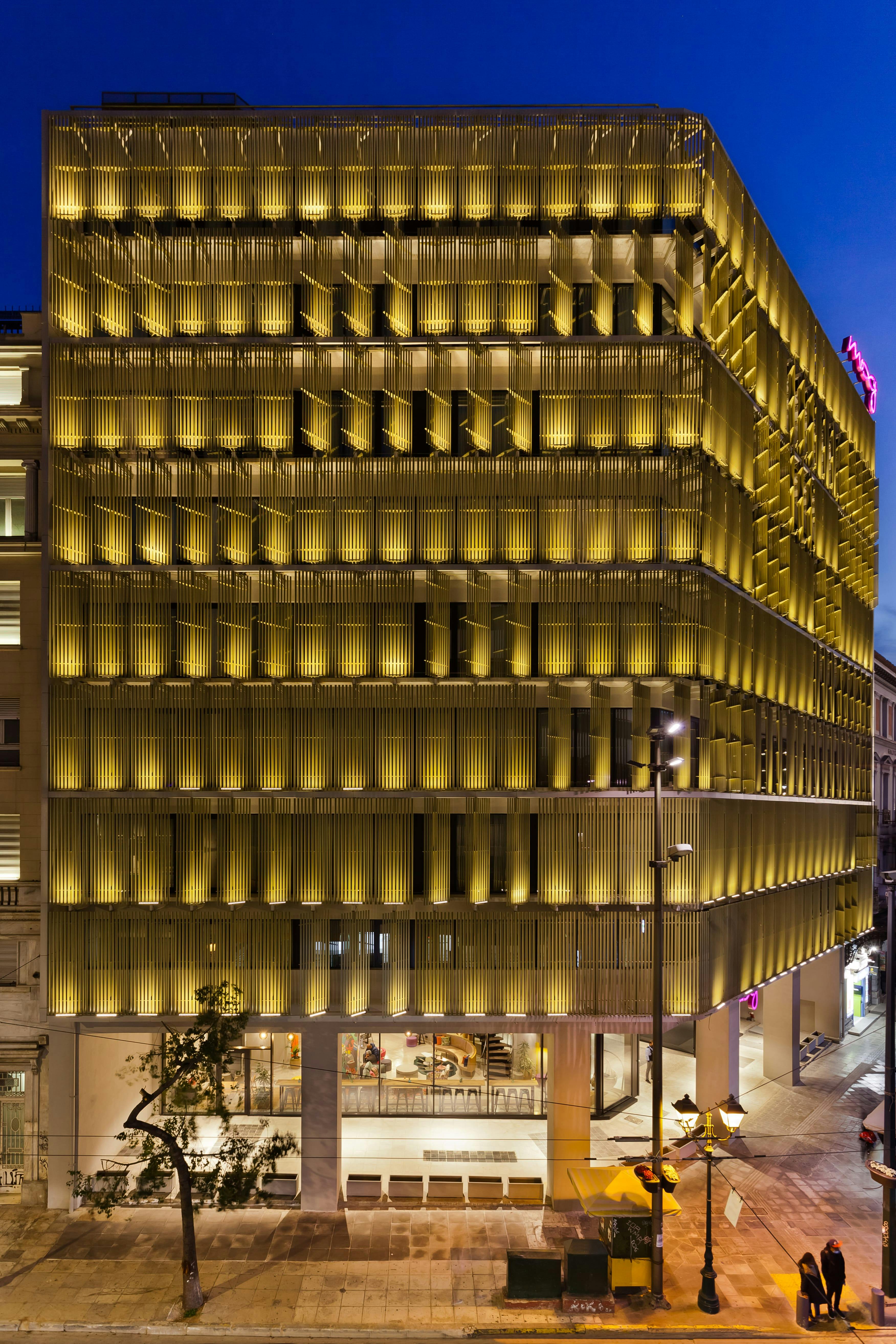
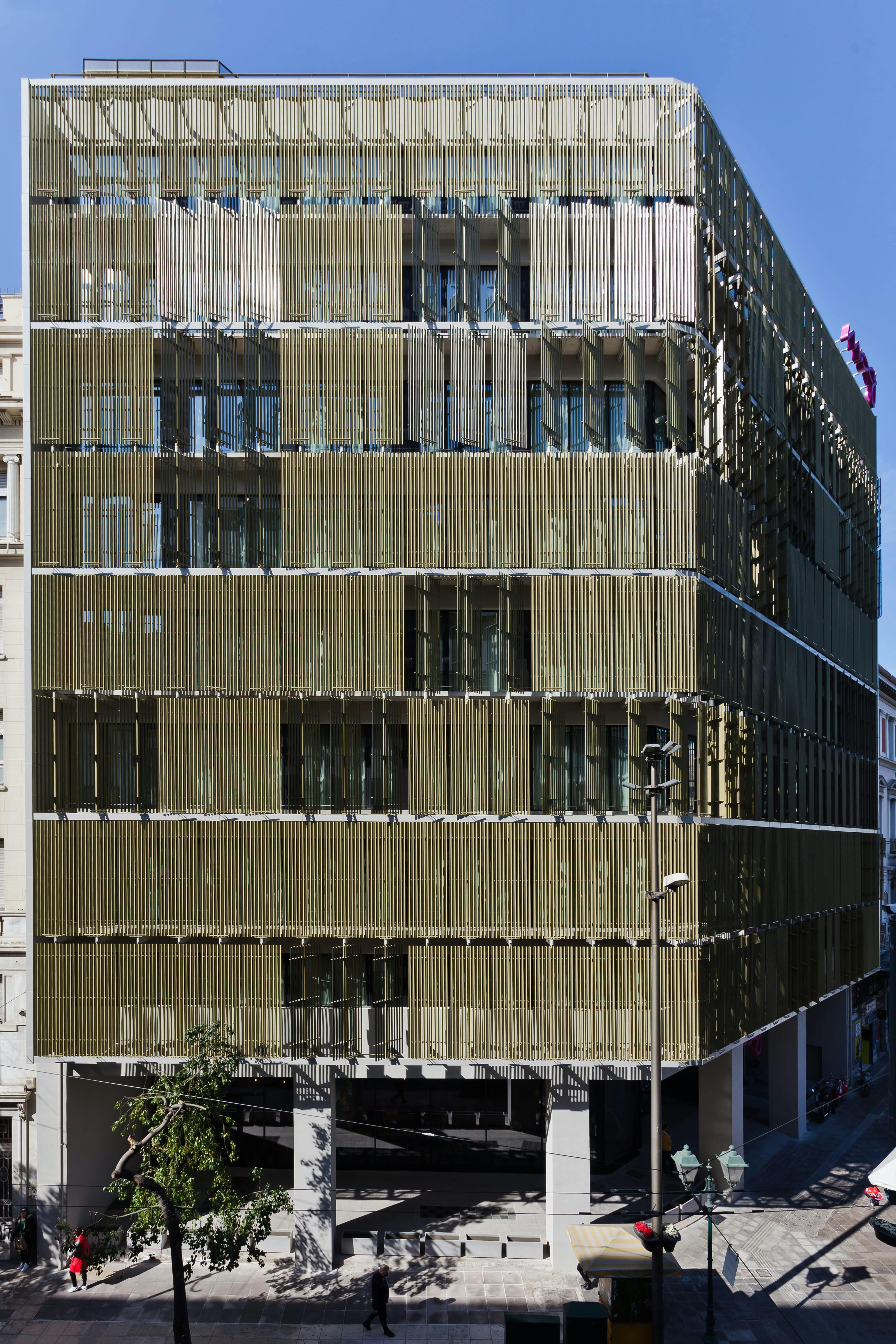
Conversion of an eight-storey office building of 8000 square meters dating back in 1967 into a modern 200-room hotel building.
Building the boundary of Omonia Square, from various period buildings, records the timeless history of the city's architecture, since its inception, from neoclassicism to modernism and to the most recent modern constructions.
The timeless combination of the square’s boundary has emphasized the character of the view, the transformation of a modernist office building into a hotel.
The horizontal glass zones per floor give their place to a new mask, a sense of foliage made by small vertical angle bars painted in the color of the olive tree.
The olive is the tree that linked its fate to the history of Athens. At the same time, the old static view is converted into a lively kinetics, where olive-trees panels rotate on a vertical axis, making the view breathable as if it were moved by the air. This new changing boundary is linked to the nature of the hotel's periodical accommodation. The neutrality of the ‘foliage’ and the movement of the panels are constantly changing the nature of the boundary.
They change the connecting gaze between the square and the interior of the rooms.
A background building for the neoclassical Bageion Foundation with a dynamic relationship of gazes that brings the relationship with the public space to life.
The deep floor plan of the existing building was a challenge in organizing the rooms and the movements in relation to the light and the view.
Μετατροπή οκταώροφου κτιρίου γραφείων 8000 τετραγωνικών του 1967 σε σύγχρονο κτίριο ξενοδοχείου 200 δωματίων
Η συγκρότηση του ορίου της πλατείας Ομονοίας, από κτίρια διαφόρων περιόδων, καταγράφει τη διαχρονική ιστορία της αρχιτεκτονικής της πόλης από την ίδρυση της μέχρι σήμερα, από τον νεοκλασικισμό έως τον μοντερνισμό και στις πιο πρόσφατες μετά το μοντέρνο κατασκευές.
Το διαχρονικό κολλάζ του ορίου της πλατείας έθεσε έμφαση στον χαρακτήρα της όψης, στη μετατροπή ενός μοντερνιστικού κτιρίου γραφείων σε ξενοδοχείο.
Η ανά όροφο οριζόντιες τζαμένιες ζώνες έρχονται να δώσουν τη θέση τους σε ένα νέο προσωπείο, μία αίσθηση φυλλωσιάς φτιαγμένης από μικρές κατακόρυφες γωνιακές λάμες βαμμένες στο χρώμα της ελιάς. Η ελιά είναι το δέντρο που συνέδεσε τη τύχη του με την ιστορία της Αθήνας.
Ταυτόχρονα ανατρέπεται η παλαιά στατική όψη σε μία ζωντανή κινητική όψη, όπου τα πανέλα ελιάς περιστρέφονται σε κατακόρυφο άξονα, που κάνει την όψη να αναπνέει σαν να την κινεί ο αέρας
Το νέο αυτό μεταβαλλόμενο όριο συνδέεται με τον χαρακτήρα της περιοδικής κατοίκησης του ξενοδοχείου
Η ουδετερότητα της «φυλλωσιάς» και η κίνηση των πανέλων μεταβάλλουν συνεχώς την φύση του ορίου. Μεταβάλλουν το ανταποδοτικό βλέμμα μεταξύ της πλατείας και του εσωτερικού των δωματίων.
Ένα κτίριο φόντο για το νεοκλασικό Μπάγκειον με μία δυναμική σχέση βλεμμάτων που ζωντανεύει τη σχέση με το δημόσιο χώρο
Η βαθιά κάτοψη του υπάρχοντος κτιρίου αποτέλεσε πρόκληση στην οργάνωση των δωματίων και των κινήσεων σε σχέση με το φως και την θέα.
2019 – 2022
Architects: Maria Kokkinou, Andreas Kourkoulas
Project Architects: Tassos Ringas, Sotiris Nikolakeas
Associate Architects: Yiorgos Athanasios Nikopoulos, Nicholas Paplomatas, Aristidis Sevdalis
Static Study: Panagiotis Panagiotopoulos & Assosiates
Mechanical& Electrical engineering: Kamarinos Engineers
Interior Design: Divercity Architects with Carole Topin
Landscape Architecture: H. Pangalou & Associates landscape architects
Acoustic Study: Timagenis Acoustics-Architects
Lighting Design: Interior Lighting LUUN - Facade and Gallery Hub Lighting & Innovation
Photographer: Mariana Bisti
Video: Mariana Bisti
Area: 8100m²
2019 – 2022
Αρχιτέκτονες: Μαρία Κοκκίνου, Ανδρέας Κούρκουλας
Επικεφαλής Μελέτης: Τάσος Ρίγγας, Σωτήρης Νικολακέας
Συνεργάτες: Γιώργος Αθανάσιος Νικόπουλος, Νικόλας Παπλωματάς, Αριστείδης Σεβνταλής
Στατική Μελέτη: Παναγιώτης Παναγιωτόπουλος & Συνεργάτες
Ηλεκτρομηχανολογική μελέτη: Kamarinos Engineers
Εσωτερική Διακόσμη: Divercity Architects σε συνεργασία με την Carole Topin
Μελέτη Περιβάλλοντος Χώρου: Έλλη Παγκάλου & Συνεργάτες
Ακουστική μελέτη: Timagenis Acoustics-Architects
Μελέτη φωτισμού: Μελέτη Εσωτερικού Φωτισμού LUUN, Πρόσοψη και Στοά Hub Lighting & Innovation
Φωτογράφος: Μαριάνα Μπίστη
Video: Μαριάνα Μπίστη
Συνολική Επιφάνεια: 8100m²
