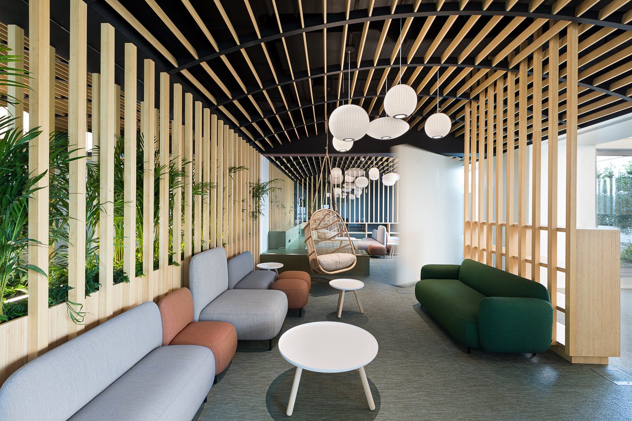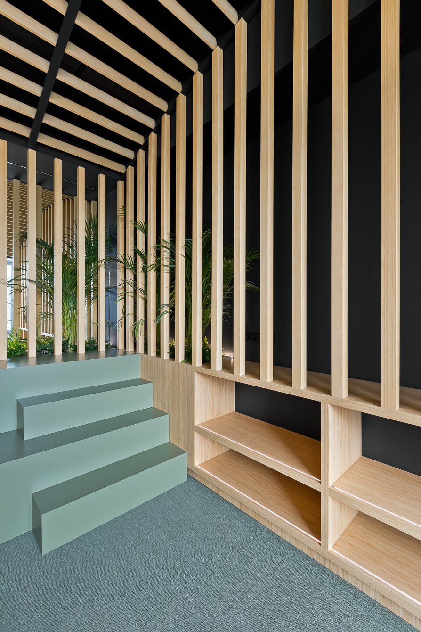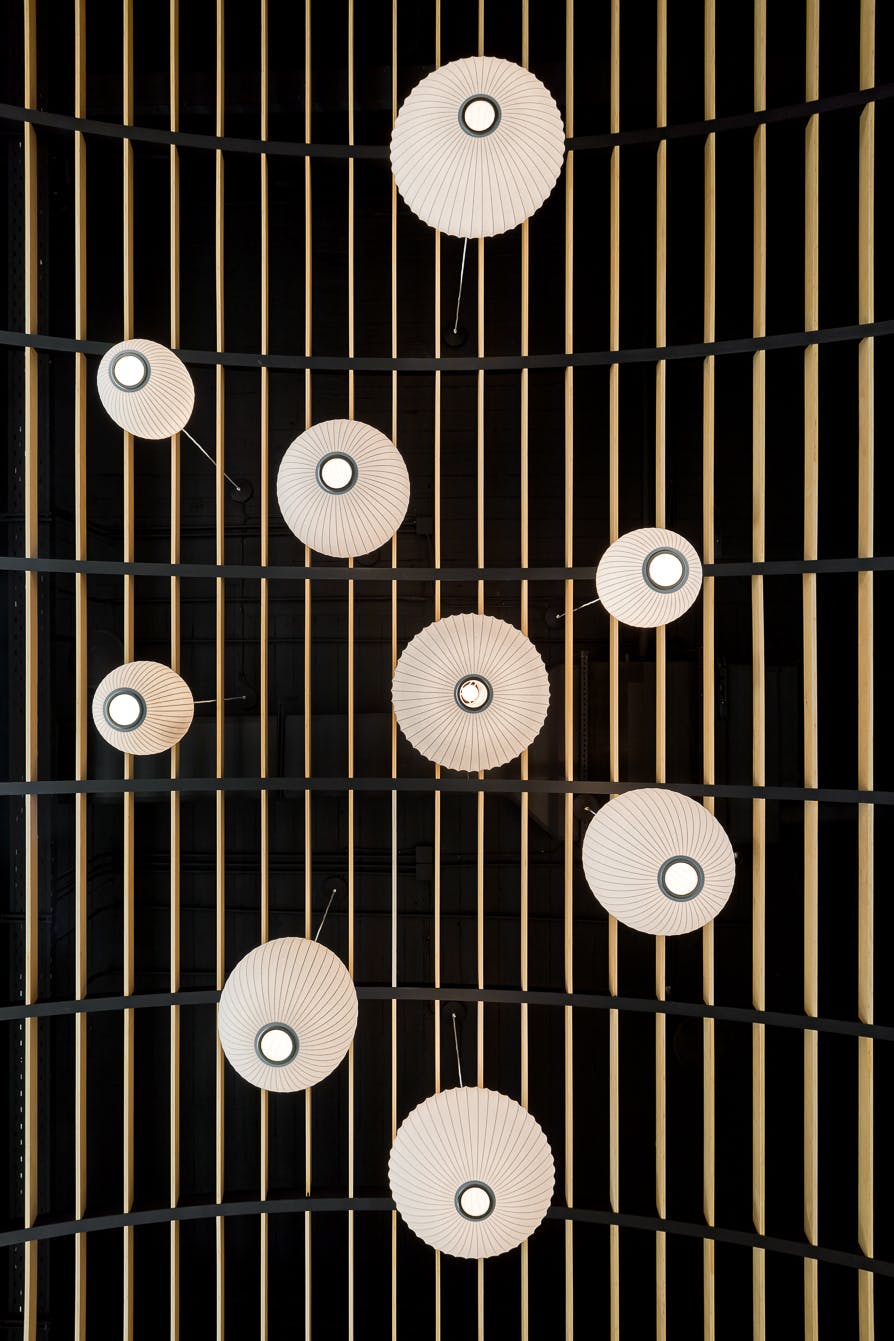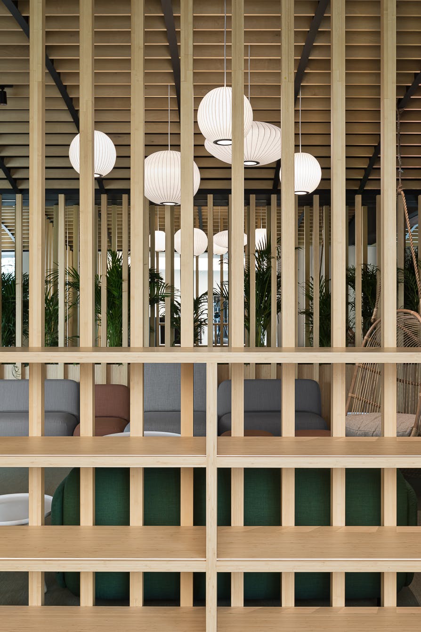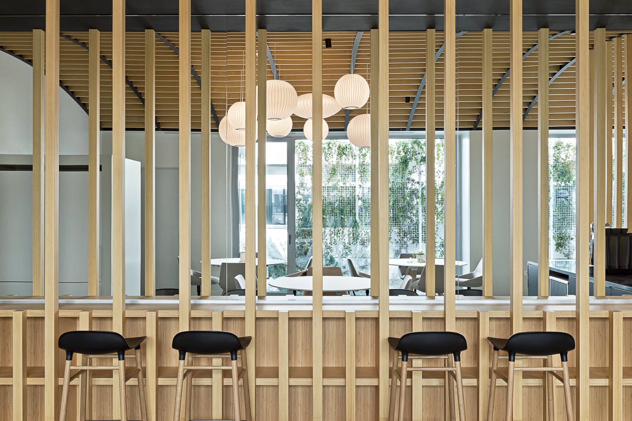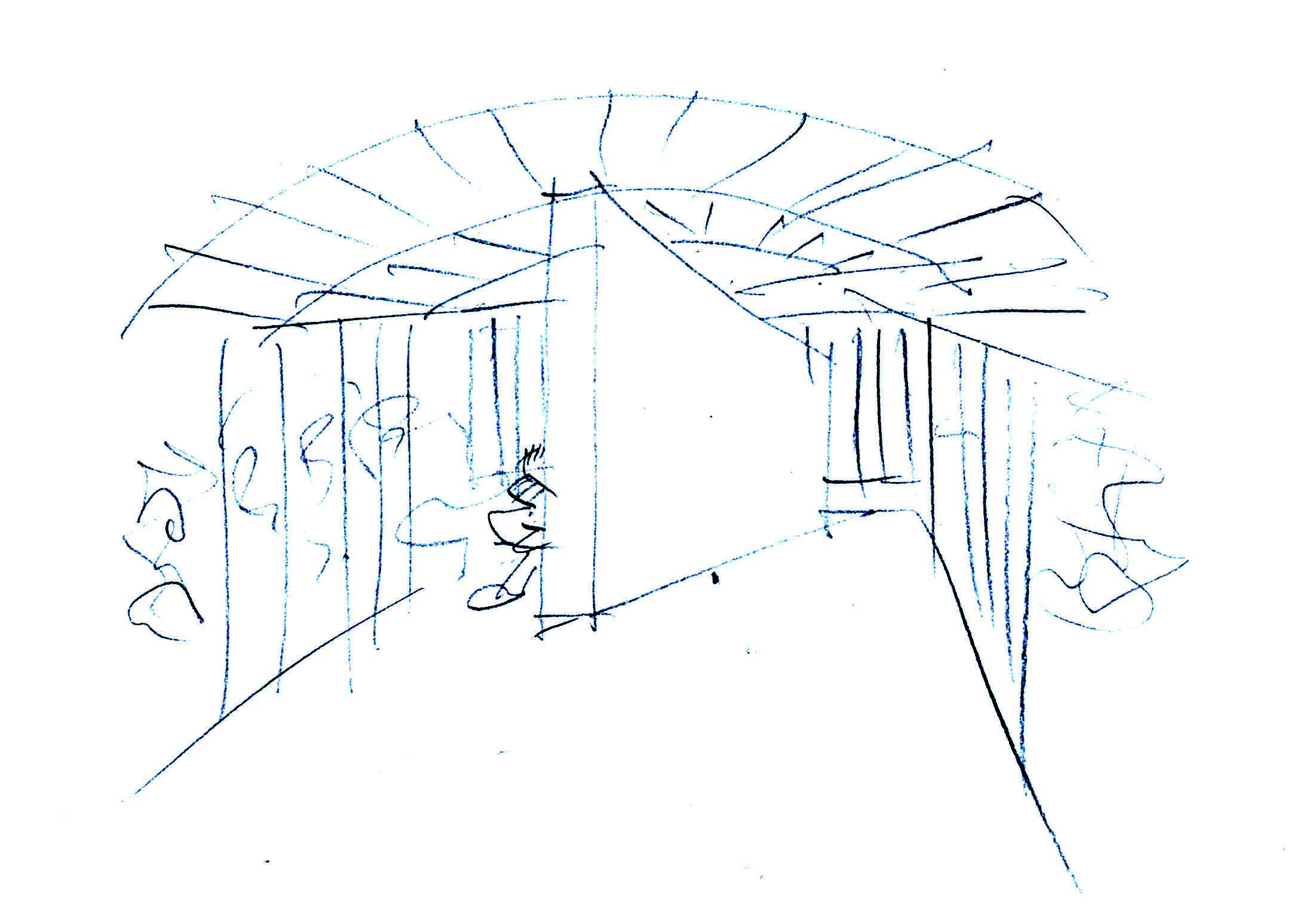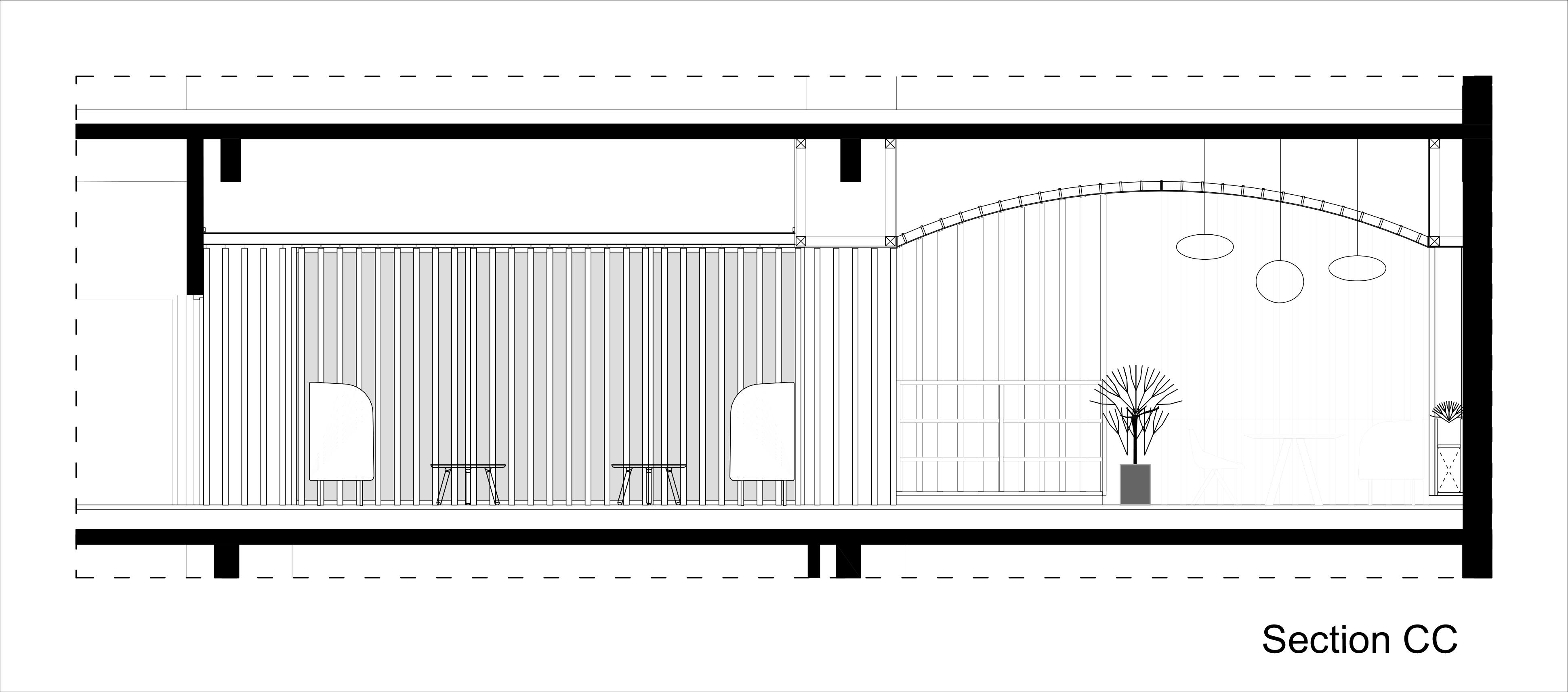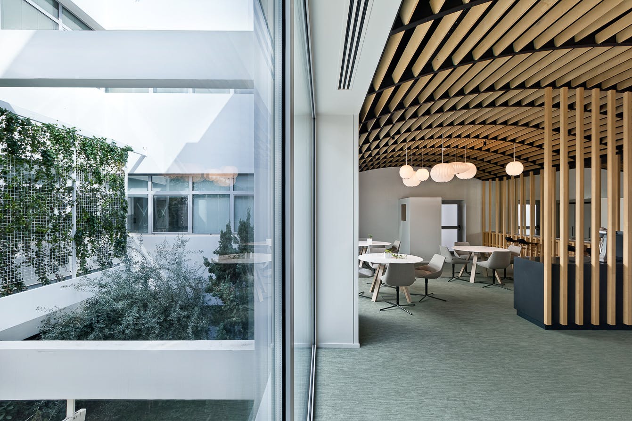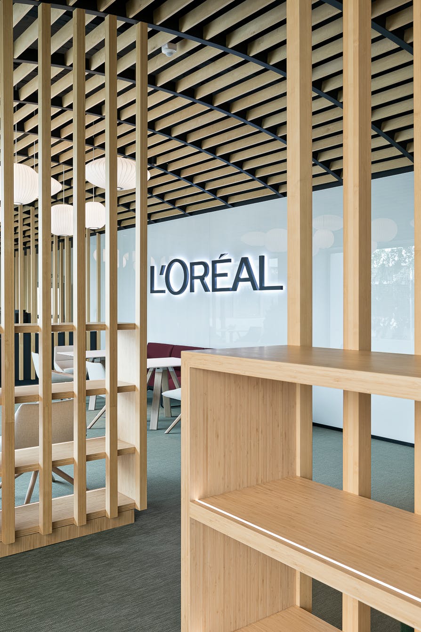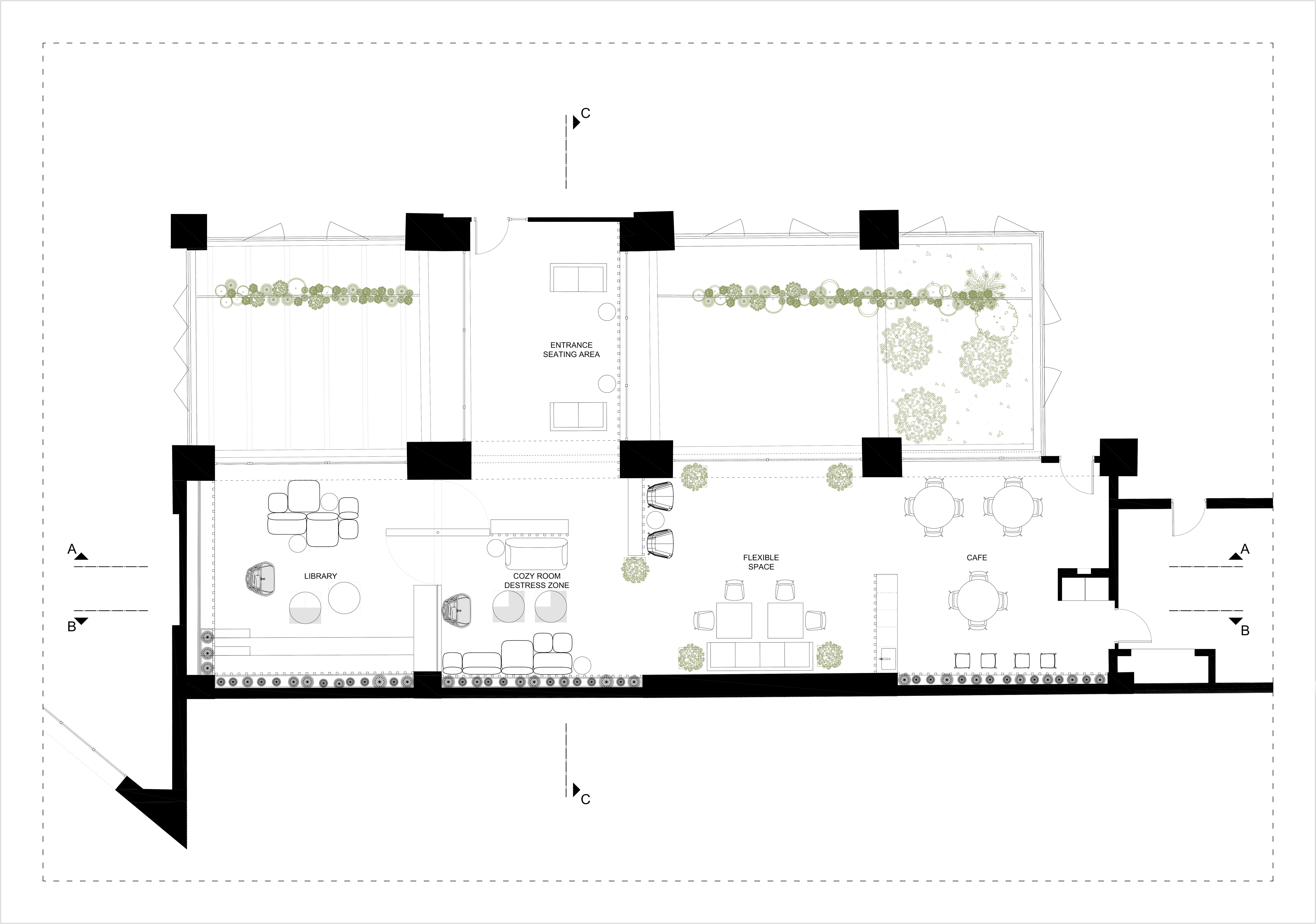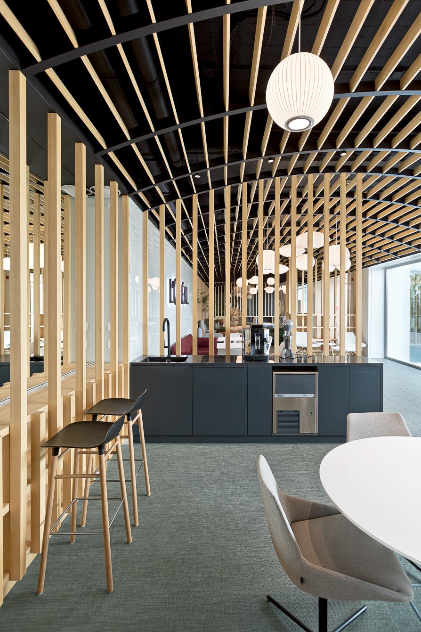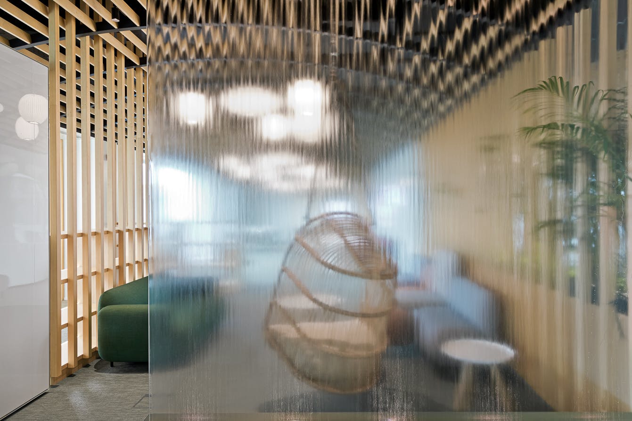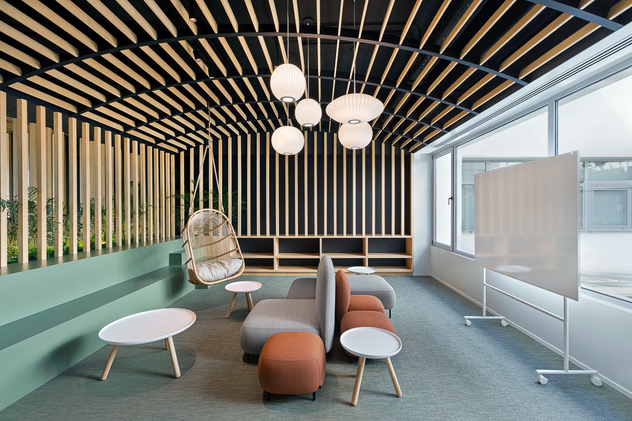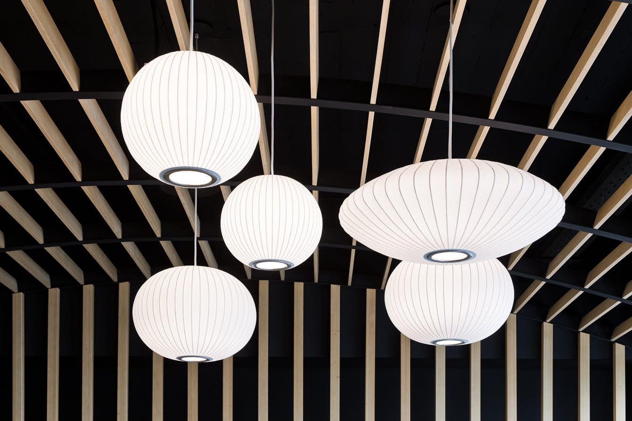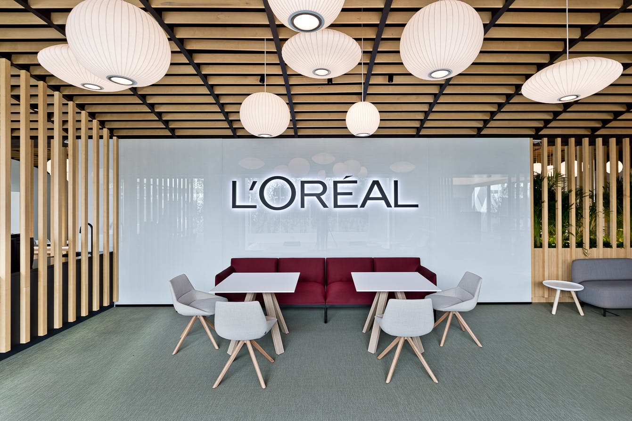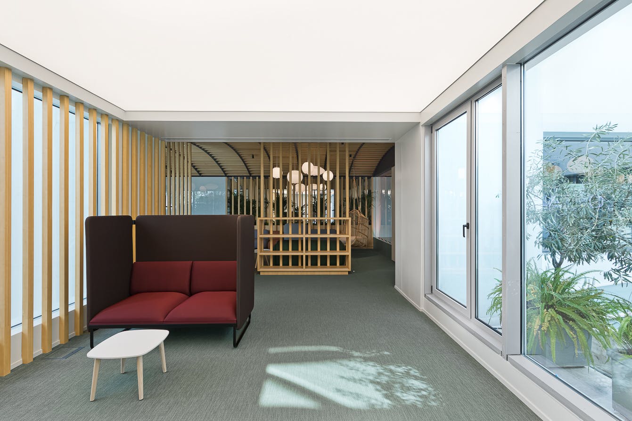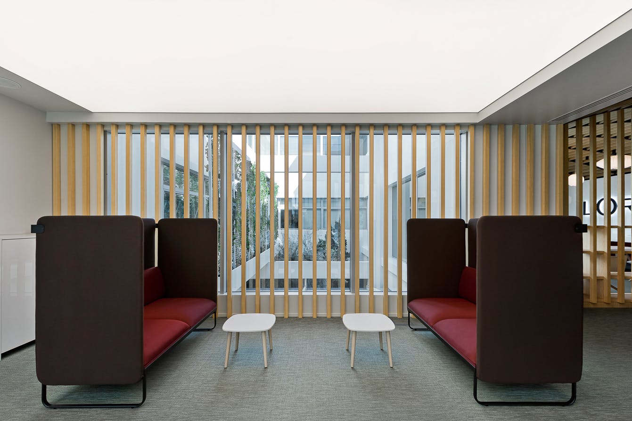Collective Office Space
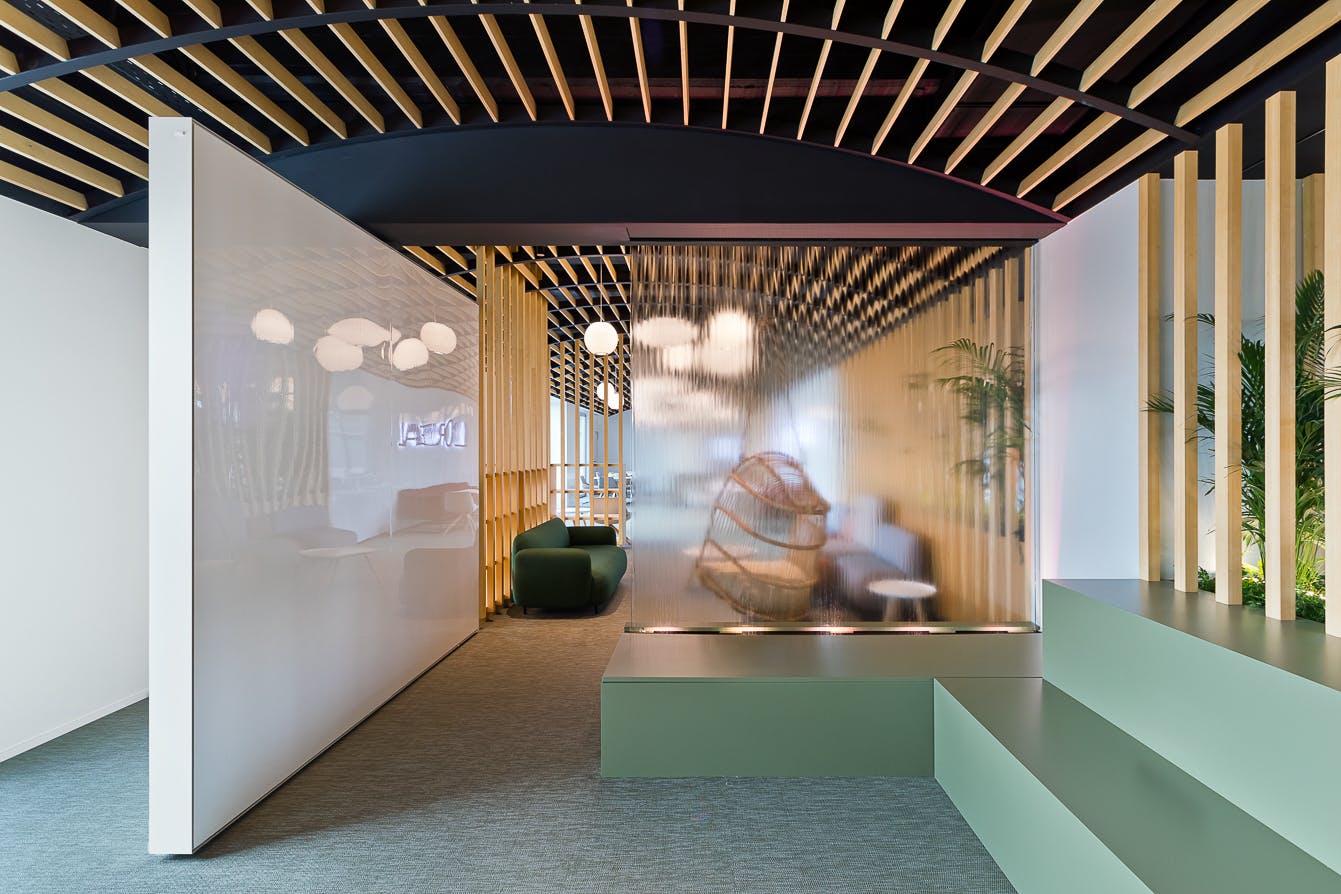
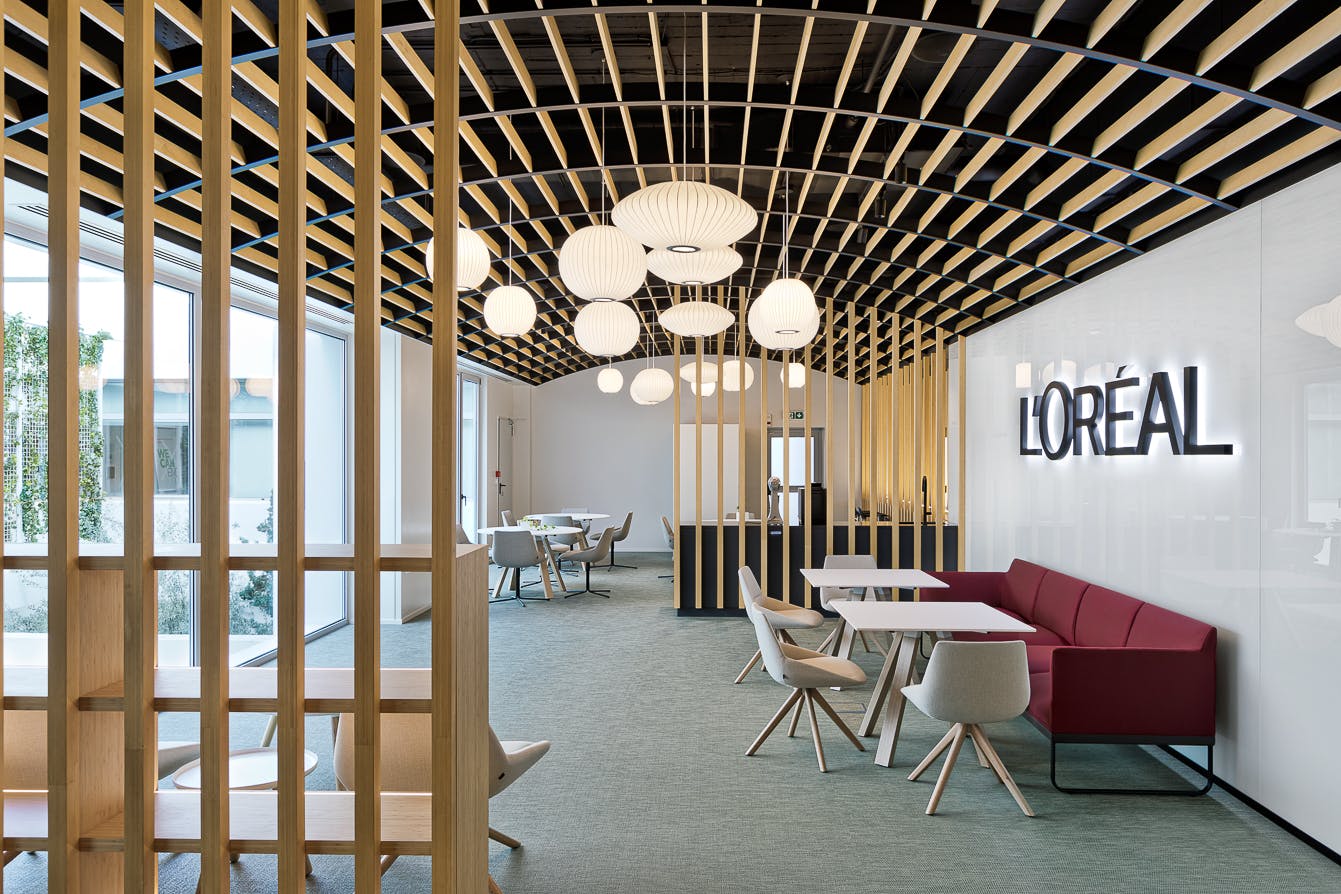
Hanging Gardens
The project explores the formation of an alternative space of a different atmosphere within office spaces. Spaces that create attractive workplaces in the recent context of increasingly remote working habits.
The re-designed space represents a break-relaxation area of around 200 sq.m., situated in the L'Oréal office building in Athens. Particularly after the covid period, the design of office spaces has become the center of discussion in relation to new concepts for working environments. While before, the existence of the internet and remote working had already started to slowly undermine previously fixed design principles.
Today, the common workplace is competing with the qualities and comforts of the home and other spaces frequented for remote work. The new challenge is to offer working atmospheres that are flexible and suitable for different types of creative work. In this sense, from the beginning, the design of the break and informal meeting spaces at L'Oréal raised questions that asked for a re-thinking of common design practices. The general design and layout follow an organization by movement and zones for resting. It stands in contrast to typical work-spaces with corridors and closed rooms or the open plan principle.
Light dividers made of permeable louvers let the eye perceive the entire space through different layers. They allow the body to be directed in a kind of undulating topography. The relationship towards a patio space and the placement of climbing plants constitutes one limit of the elongated space as a "hanging garden". Across, parallel blind walls with mirrors reflect the hanging garden of the atrium. The borders of the space with plants intensify the relationship with the outdoor space. The light of the patio and the hanging garden is reflected on the opposite closed wall, thereby bringing further light into the space.
The placement of wooden elements on walls and ceilings creates a feeling of an outdoor pergola and an indirectly lit atmosphere. Office buildings and the working atmosphere in general have recently been the focus of contemporary architectural research that explores new working typologies. Our proposal for L'Oréal's breakout spaces aspires to contribute to this research.
Κρεμαστοί Κήποι
Η πρόταση προσπαθεί να διερευνήσει την διαμόρφωση ενός εναλλακτικού χώρου, μιας άλλης ατμόσφαιρας στους χώρους γραφείων, ικανό να κάνει τους χώρους εργασίας θελκτικούς στις νέες συνθήκες διαδικτυακής εργασίας
εξ’ αποστάσεως. Πρόκειται για έναν χώρο διαλείμματος – χαλάρωσης στο κτίριο γραφείων της L'Oréal 200 τ.μ. Ο σχεδιασμός των χώρων γραφείων, βρίσκεται στο κέντρο των συζητήσεων ιδιαίτερα μετά την covid εποχή. Η ύπαρξη του διαδικτύου και η εξ’ αποστάσεως εργασία άρχισε να υποσκάπτει τις βεβαιότητες για τον σχεδιασμό των γραφειακών χώρων. Ο χώρος εργασίας πρέπει να ανταγωνιστεί με ποιότητες τους χώρους του σπιτιού ή του καφέ για να μπορέσει να προσφέρει δημιουργικές ατμόσφαιρες στην εργασία. Ο σχεδιασμός των χώρων διαλείμματος και άτυπων συναντήσεων στην L'Oréal έφερε στην επιφάνεια ερωτήματα πού ζητούν απαντήσεις. Η οργάνωση της κίνησης και της στάσης γίνεται στον αντίποδα της τυπολογίας των χώρων εργασίας με διάδρομο και κλειστά δωμάτια ή αυτή του open plan. Τα ελαφριά διαχωριστικά / κλωστρά πού αφήνουν το βλέμμα να διαπερνά ολόκληρο τον χώρο, τοποθετούνται με τρόπο πού κατευθύνουν το σώμα σε μία κυματοειδή χωρογραφία. Η ύπαρξη αίθριου και η τοποθέτηση αναρριχόμενων φυτών συγκροτεί, το ένα όριο του επιμήκους χώρου σαν ‘’κρεμαστό κήπο’’. Στον απέναντι παράλληλο τυφλό τοίχο τοποθετούνται κλωστρά και πίσω από αυτά καθρέπτες πού ανακλούν τον κρεμαστό κήπο του αίθριου.Τα όρια του χώρου από φυτά δημιουργούν αίσθηση υπαίθριου χώρου. Το φως του αίθριου και ο κρεμαστός κήποςανακλώνται στον απέναντι κλειστό τοίχο, και φέρνουν φως στο εσωτερικό του χώρου. Η ύπαρξη των ξύλινων στοιχείων κλωστρά, στους τοίχους και στην οροφή καταλήγει σε μια αίσθηση πέργκολας και ατμόσφαιρας χαλάρωσης. Τα κτίρια γραφείων και η ατμόσφαιρα εργασίας έχουν μπει στο στόχαστρο των σύγχρονων αρχιτεκτονικών ερευνών, αναζητώντας μια νέα τυπολογία.
Η πρόταση μας για τους χώρους διαλείμματος της L'Oréal φιλοδοξεί να συμβάλει σε αυτή την έρευνα.
2022 – 2023
Architects: Maria Kokkinou, Andreas Kourkoulas
Project Architect: Manolis Mastrogiorgakis
Associate Architect: Nicholas Paplomatas
Construction: Ballian Techniki S.A.
Electrical – Mechanical Engineer: DM Consulting Engineers – Theodore Barkouras
Lighting Design: LUUN
Landscape Architects: H. Pangalou & Associates landscape architects
Photography: Mariana Bisti
Area: 200 sq.m.
2022 – 2023
Αρχιτέκτονες: Μαρία Κοκκίνου, Ανδρέας Κούρκουλας
Επικεφαλής Μελέτης: Μανώλης Μαστρογιωργάκης
Υπεύθυνος Μελέτης : Νικόλας Παπλωματάς
Κατασκευή : Ballian Techniki S.A.
Ηλεκτρομηχανολογική Μελέτη: DM Consulting Engineers – Θεόδωρος Μπαρκούρας
Κηποτεχνικη Μελέτη: Έλλη Παγκάλου & Συνεργάτες
Μελέτη φωτισμού:LUUN
Φωτογράφος:Μαριάνα Μπίστη
Συνολική Επιφάνεια: 200 τ.μ.
