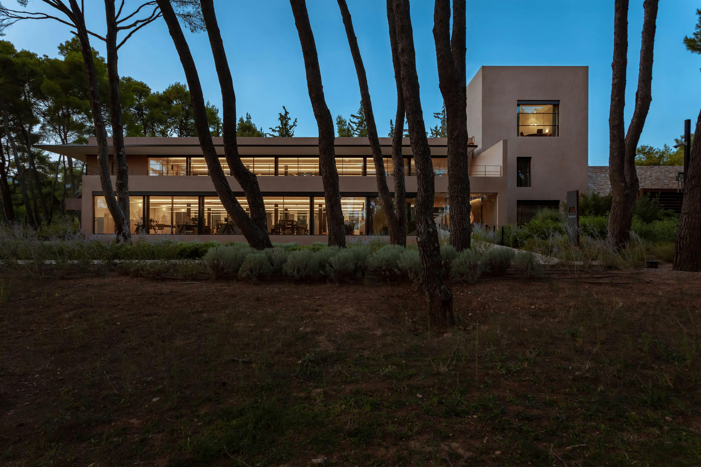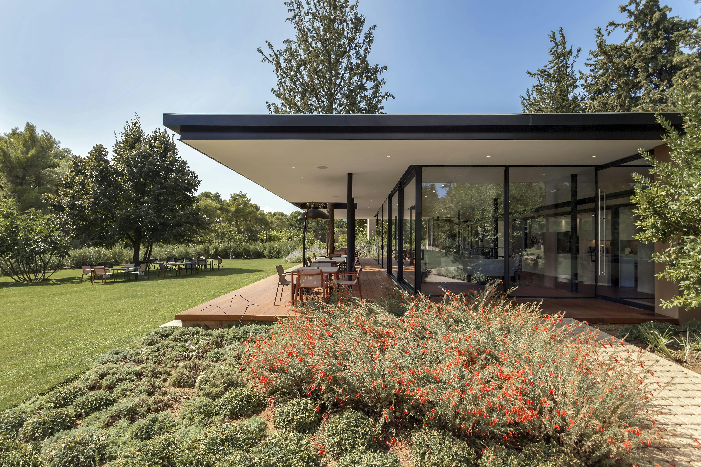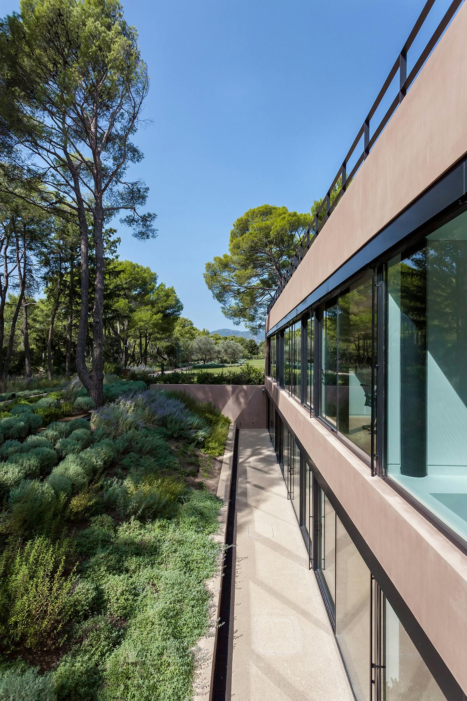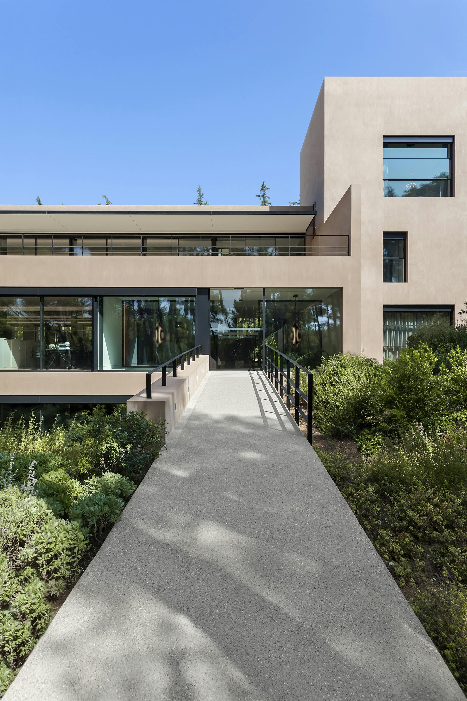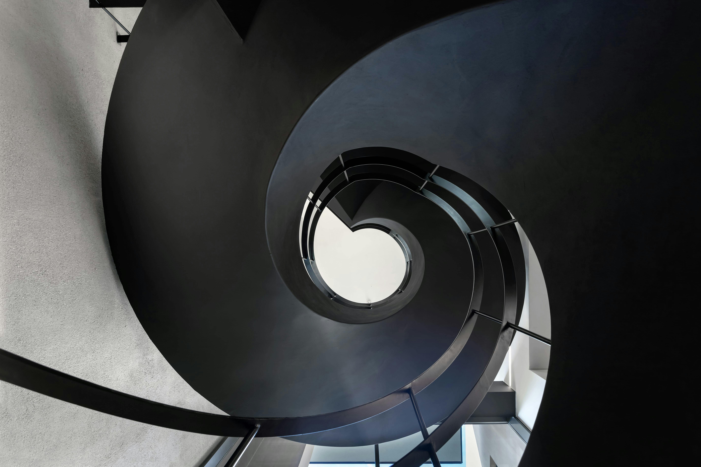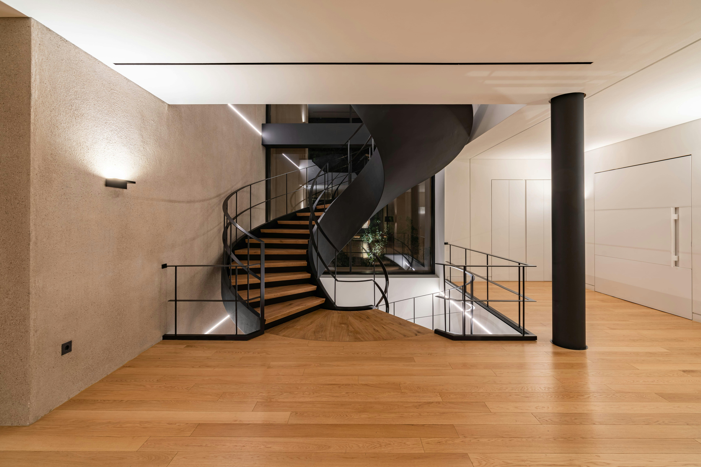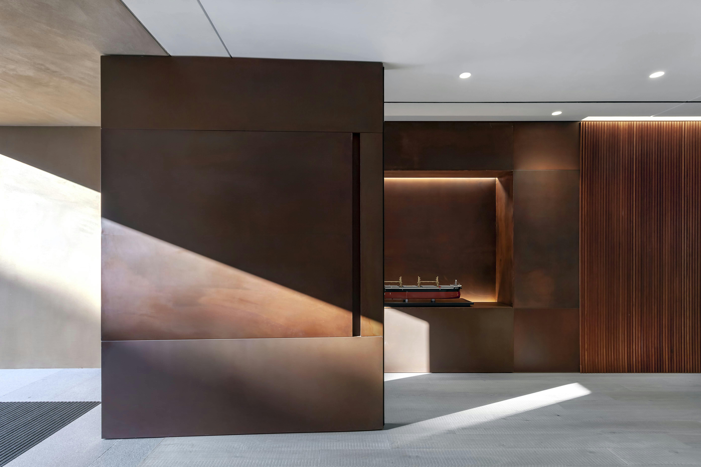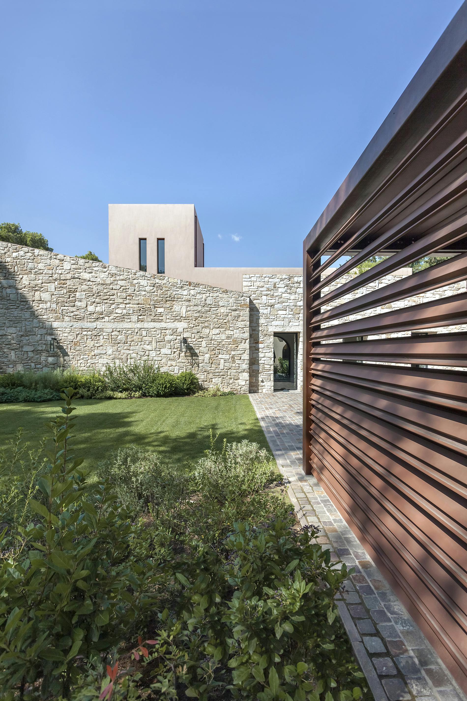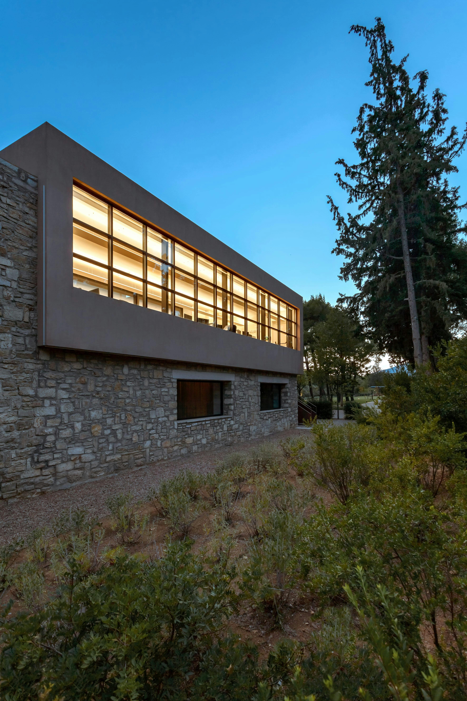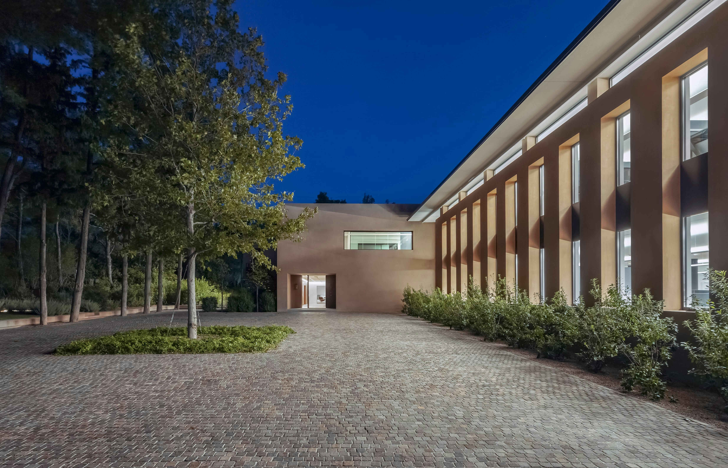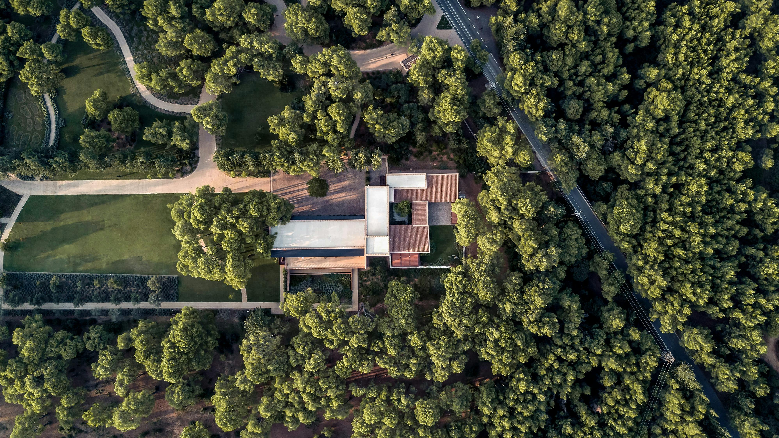Office Building Complex
Nomination - Mies Van der Rohe
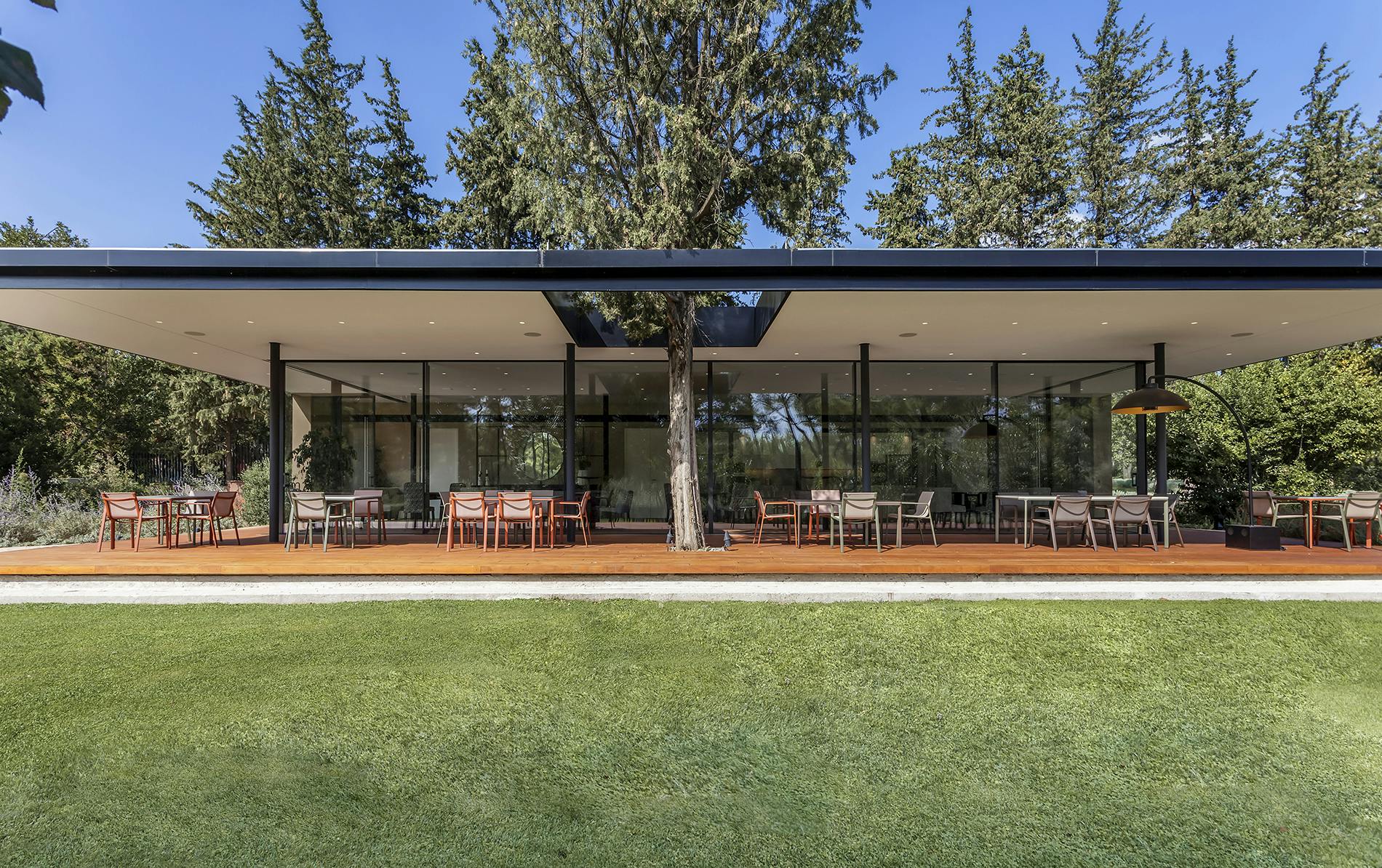
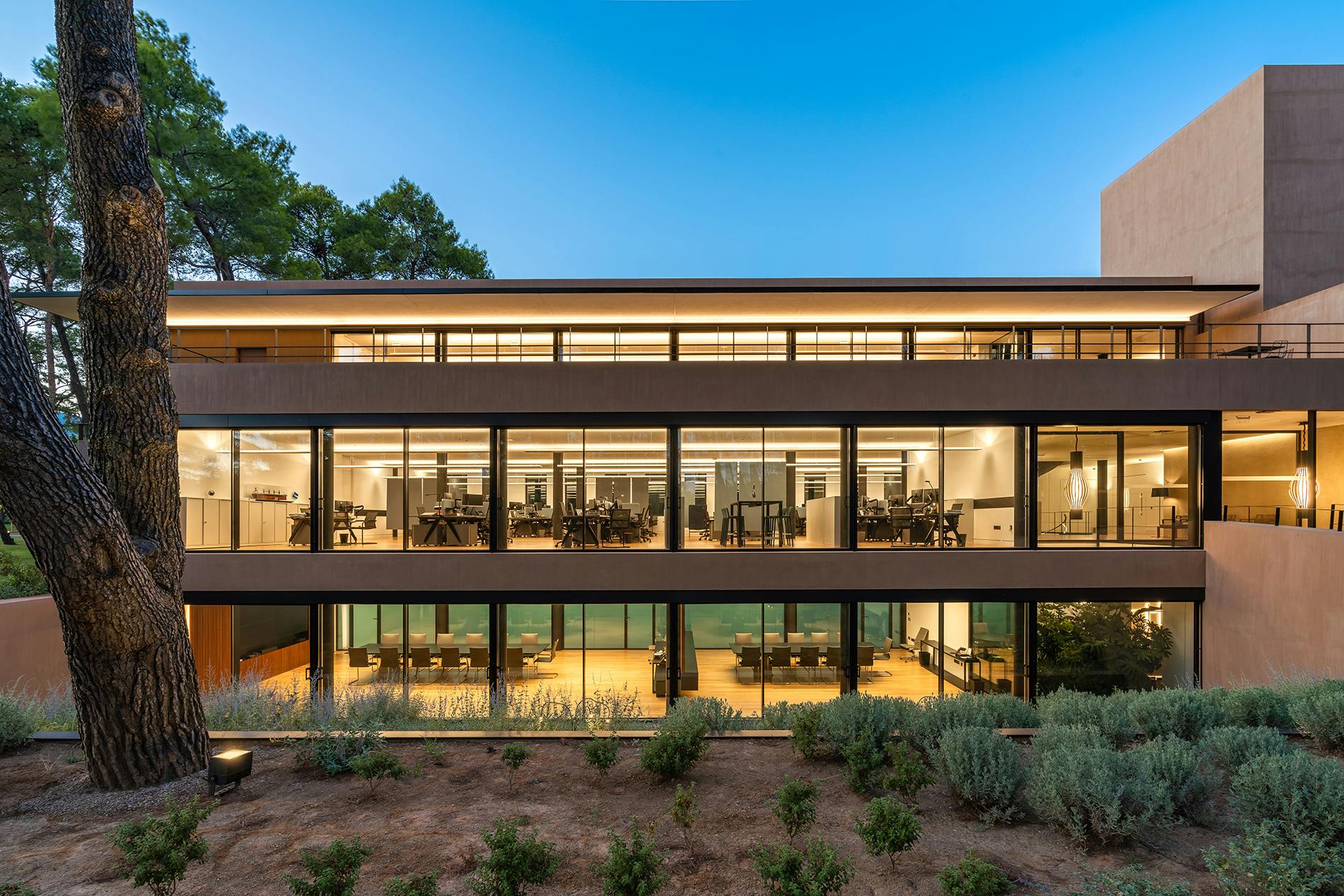
The design originates from the delight experienced while standing within the previously existing pine tree forest. An almost magical atmosphere, which the office building would soon be entirely surrounded by.
Air, light, shadows, smells, soil and the occasional rain, all these elements activate human senses. On this site, they formed the outside canvas with which the workplaces were brought into a relationship.
The arrangement of the spaces and their openings define the views towards the surrounding trees and landscape in such a way, as if experienced - frame by frame - along a cinematic narrative.
The main building is divided into two volumes: one for the administration with an internal patio and another for employees with an unhindered view of the forest. In order to provide natural daylight, the underground meeting room was placed next to a newly formed slope. A kind of planted terrace with aromatic shrubs that enhances the light and provides views and pleasant smells towards the outside throughout the year.
The interior atmosphere distinguishes itself from conventional office spaces. While an open-plan arrangement enables a more relaxed character, the materials used are similarly reminiscent of more informal living spaces. Wooden floors made of wider and more crude planks, the absence of false ceilings as well as detached lighting elements all contribute to this rather domestic working experience.
The restaurant space is detached from the main volume of the office building. The movement towards it leads through the pine forest and ends up in a shelter like space. A shaded space with a panoramic view of the landscape.
In this sense, with the aim of creating an optimal working climate, pauses and movements along different routes create a sense of outdoor working, as if being entirely embedded within the forest.
Η απόλαυση του μαγικού πευκοδάσους που περιβάλει το κτίριο γραφείων ήταν η αφετηρία για το σχεδιασμό.
Ο αέρας, το φως, η σκιά, οι οσμές, το χώμα, η βροχή ενεργοποιούν τις αισθήσεις των ανθρώπων. Αυτά τα στοιχεία αποτέλεσαν τον καμβά πάνω στον οποίο πλέχτηκαν οι χώροι εργασίας.
Οι διατάξεις των χώρων και τα ανοίγματα, καδράρουν με διαφορετικούς τρόπους την θέα και τα γύρω δένδρα, οργανώνοντας κινηματογραφικές αφηγήσεις καρέ-καρέ στα κινούμενα σώματα.
Το κτίριο χωρίζεται σε δυο όγκους, αυτόν της διοίκησης με εσωτερικό αίθριο και αυτόν των εργαζομένων με διαμπερή θέα στο δάσος. Για τον φυσικό φωτισμό του υπόγειου χώρου του χώρου των αιθουσών συσκέψεων διαμορφώνεται ένα πρανές, φυτεμένο με αρωματικούς θάμνους που ενισχύει το φως, την θέα και την όσφρηση.
Η ατμόσφαιρα των εσωτερικών χωρών απομακρύνεται από το ύφος τυπικών γραφείων. Οργανωμένα σε open-plan, τα γραφεία επιδιώκουν να προσδώσουν ένα πιο χαλαρό χαρακτήρα. Τα υλικά θυμίζουν χώρους κατοίκησης (ξύλινο δάπεδο από φαρδιές αδρές σανίδες, απουσία ψευδοροφής καθώς και φωτισμός που είναι ανεξάρτητος από την ψευδοροφή).
Από τον κύριο όγκο των γραφείων αποσπάται ο χώρος του εστιατορίου καφέ. Η κίνηση προς αυτόν οργανώνεται μέσα από το πευκοδάσος και καταλήγει σε ένα στέγαστρο, μία σκιά με πανοραμική θέα του τοπίου.
Στάσεις και κινήσεις συμβάλουν σε μια αίσθηση «υπαίθριας» εργασίας μέσα στο πευκοδάσος με στόχο την δημιουργία ιδανικού κλίματος εργασίας.
2017 – 2019
Architects: Maria Kokkinou, Andreas Kourkoulas
Project Architects: Yiorgos Athanasios Nikopoulos
Design Team: Nicholas Paplomatas, Margarita Lempidaki
Static Study: Yiannis Tsopanakis – Ypsilon
Electrical – Mechanical Engineer: Alexandros Kamarinos - PG Kamarinos Consulting Engineers
Acoustic Study: Theodoros Timagenis - Timagenis Architects Acoustics Design Consultants
Landscape Architects: H. Pangalou & Associates landscape architects
Lighting Design: Manos Petrakakis, Nikos Hatzopoulos – Foss
Photographers: Mariana Bisti , Gavriilux
Video: Mavra Peponis
Area:8000m²
2017 – 2019
Αρχιτέκτονες: Μαρία Κοκκίνου, Ανδρέας Κούρκουλας
Υπεύθυνος μελέτης: Γιώργος Αθανάσιος Νικόπουλος
Ομάδα μελέτης: Νικόλαος Παπλωματάς, Μαργαρίτα Λεμπιδάκη
Στατική Μελέτη: Γιάννης Τσοπανάκης - Γραφείο Μελετών ΥΨΙΛΟΝ
Ηλεκτρομηχανολογική Μελέτη: Αλέξανδρος Καμαρινός - PG Kamarinos Consulting Engineers
Ακουστική Μελέτη: Θεόδωρος Τιμαγένης - Timagenis Architects Acoustics Design Consultants
Αρχιτεκτονική Τοπίου: Έλλη Παγκάλου & Συνεργάτες
Μελέτη Φωτισμού: Μάνος Πετρακάκης, Νίκος Χατζόπουλος – Foss
Φωτογράφηση: Μαριάνα Μπίστη, Gavriilux
Video: Μαύρα Πεπονή
Συνολική Επιφάνεια:8000m²
