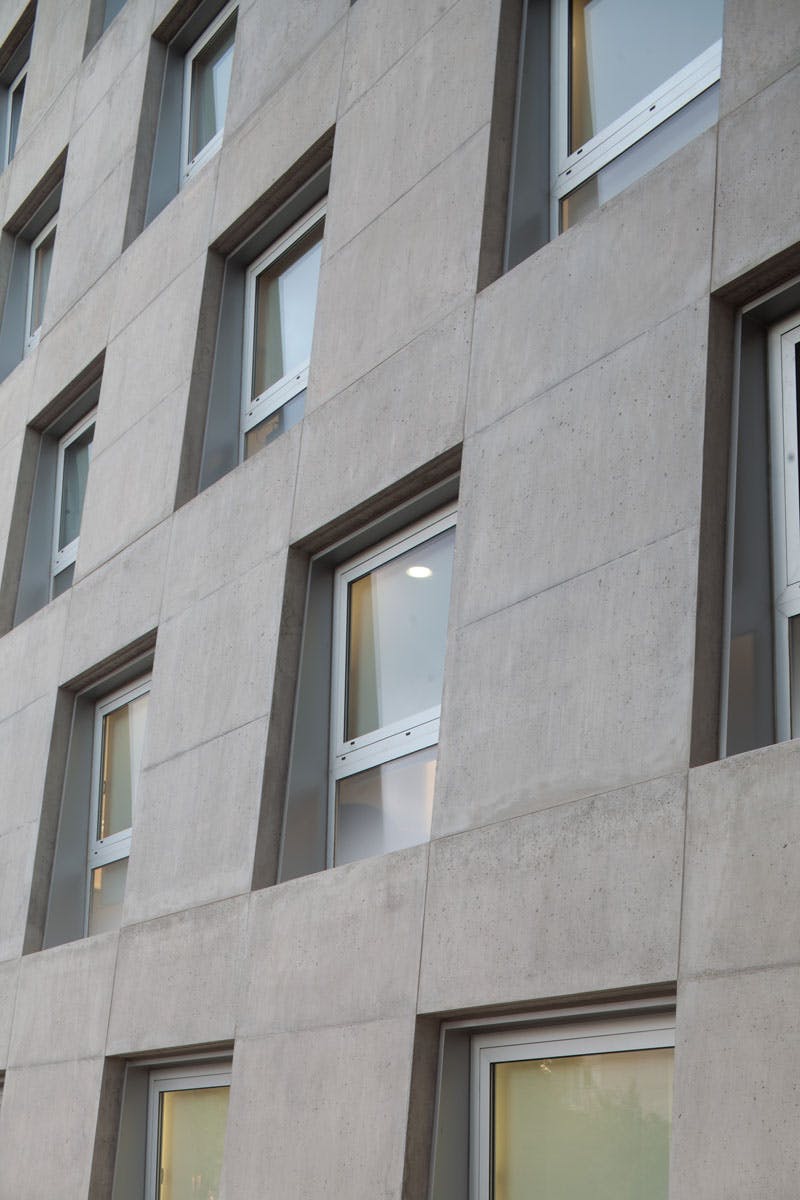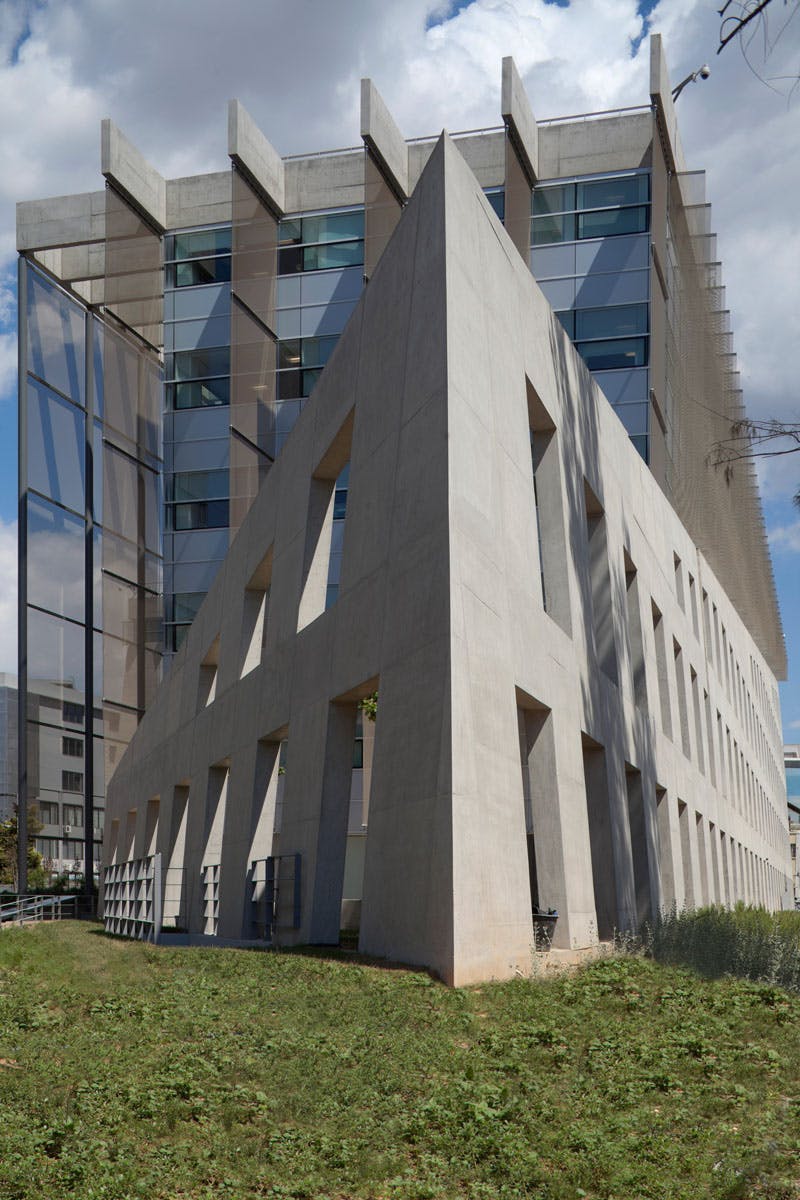Office Building Eurobank
Leed for Operations & Maintenance
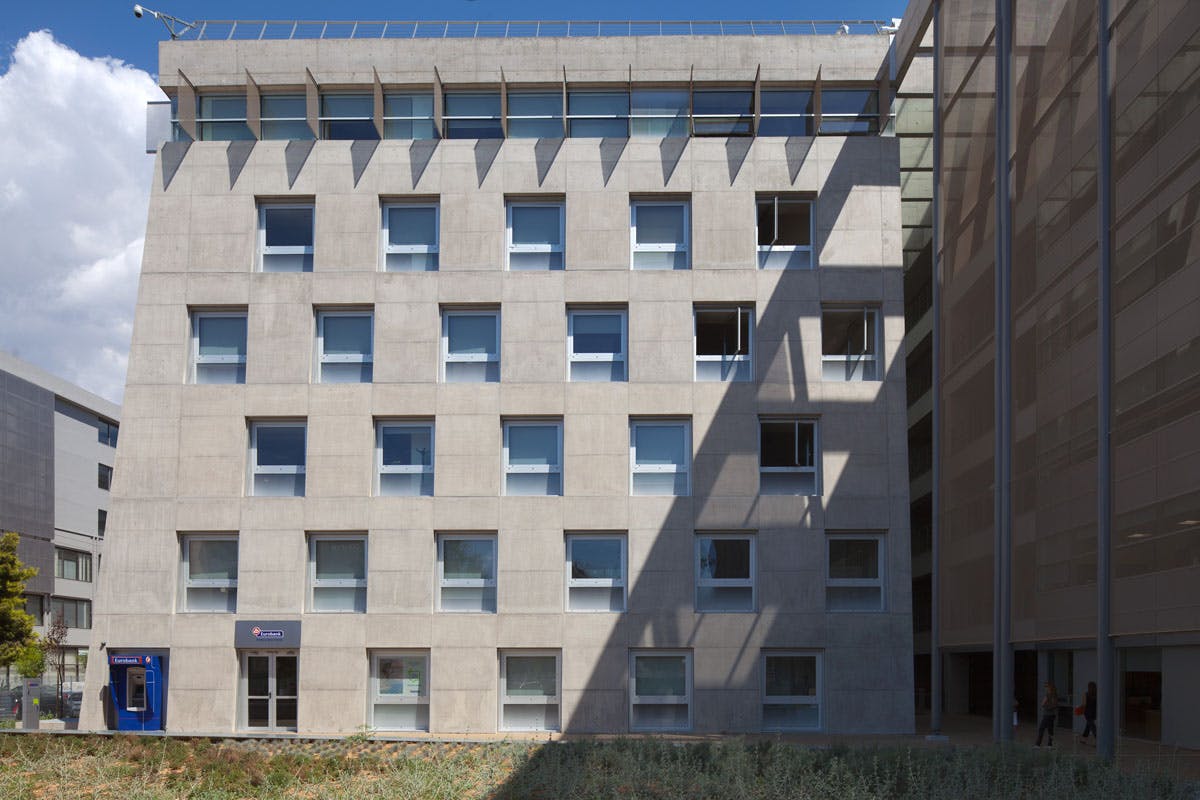
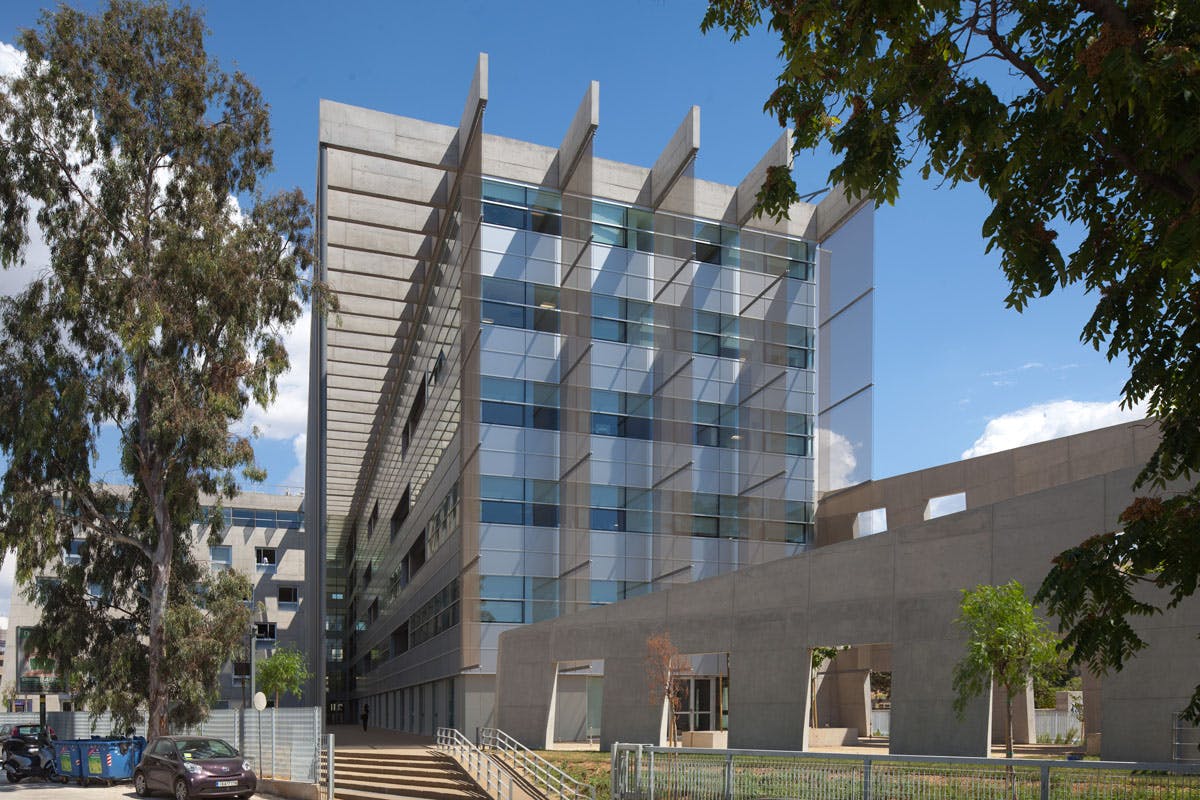
The project is an office building located at Tavros, a mixed use area near the greater city center of Athens.
The concept is that of a wall enclosing the two main building blocks and part of the open space of the plot in one simple gesture. This exposed concrete wall is inclined and follows-encloses the better part of the layout. It leaves exposed the northwestern façade which in conjunction to the southwestern form the entrance to the complex.
Sun protection is generally provided by stainless steel meshes and the overall environmental performance of the building was assessed and taken into from the early stages of the design process.
The free space of the plot is treated as a botanical garden.
Apart from the exposed concrete surfaces other materials used are aluminum for the glazing systems and stainless steel, all as close to their natural-untreated states as possible.
Το έργο είναι ένα κτίριο γραφείων στον Ταύρο, μία περιοχή πολλαπλών χρήσεων κοντά στο κέντρο της Αθήνας.
Ένας τοίχος κλείνει τα δύο κυρίως κτίρια και μέρος του ανοικτού χώρου με μία κίνηση. Ο τοίχος εμφανούς σκυροδέματος είναι κεκλιμένος και κλείνει το μεγαλύτερο μέρος της διάταξης. Αφήνει ακάλυπτη την Βορρειοδυτική πλευρά η οποία σε συνδιασμό με την Νοτιοδυτική σχηματίζει την είσοδο στο χώρο.
Προστασία από τον ήλιο παρέχεται κυρίως από μεταλλικά πλέγματα ενώ η συνολική περιβαλλοντική επίδοση του κτιρίου έπαιξε σημαντικό ρόλο από την αρχή της σχεδιαστικής διαδικασίας.
Ο ελεύθερος χώρος μετατρέπεται σε βοτανικός κήπος.
Πέρα των επιφανειών εμφανούς σκυροδέματος, χρησιμποιήθηκαν και άλλα υλικά όπως: αλουμίνιο για τα υαλοστάσια και ατσάλι, όλα όσο πιθανόν στην μη επεξεργασμένη μορφή τους.
2008 - 2010
Architects: Maria Kokkinou – Andreas Kourkoulas
Consultant Architect: John Peponis
Project Architects: Karagiorgi Christianna, Nicholas Paplomatas, Halari Artemis, Aggeliki Zografaki
Project Team: Marianna Athanasiadou, Yiorgos Iliadis, Katerina Kourkoula, Despoina Lafazani, Marianna Lizardou, Yiorgos Nikopoulos, Tassos Ringas
Structural Engineer: T. Tsiknias & Associates A.E.M.T.E.
Electrical – Mechanical Engineer: TEAM M-H Consultant Engineers L.T.D. St. Livadas
Associates: A. Stamatopoulou, St. Tsolaki, F. Baroutakis
Photographers: N. Daniilidis, D. Mitsopoulos
Area: 10145 sq.m.
2008 - 2010
Αρχιτέκτονες: Μαρία Κοκκίνου – Ανδρέας Κούρκουλας
Σύμβουλος Αρχιτέκτονας: Γιάννης Πεπονής
Επικεφαλής Μελέτης: Καραγιώργη Χριστιάνα, Νικόλας Παπλωματάς, Χάλαρη Άρτεμης, Αγγελική Ζωγραφάκης
Συνεργάτες: Αθανασιάδου Μαριάννα, Ηλιάδης Γιώργος, Κούρκουλα Κατερίνα, Λαφαζάνη Δέσποινα, Λιζάρδου Μαριάννα, Νικόπουλος Γεώργιος Αθανάσιος, Ρίγκας Τάσος
Στατική Μελέτη: Τ. Τσικνιάς και Συνεργάτες
Η/Μ Μελέτη: ΤΕΑΜ Μ-Η Σύμβουλοι Μηχανικοί ΕΠΕ Στ. Λειβαδάς
Συνεργάτες: Α. Σταματοπούλου, Στ. Τσολάκη, Φ. Μπαρουτάκης
Φωτογράφοι: Ν. Δανιηλίδης, Δ. Μητσόπουλος
Επιφάνεια: 10145 τ.μ.
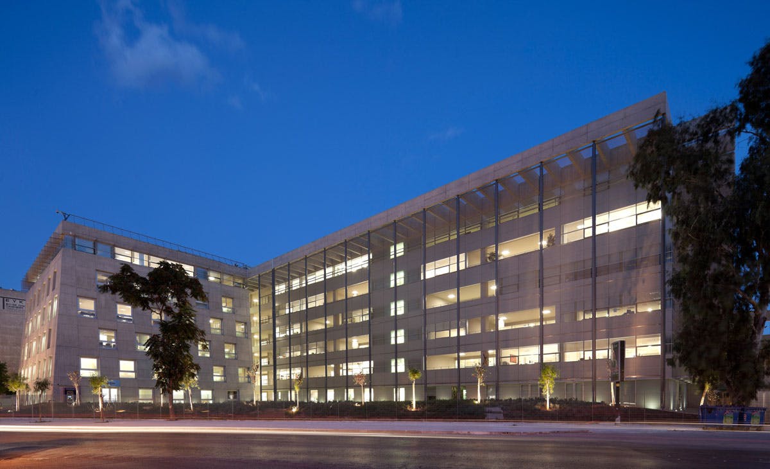
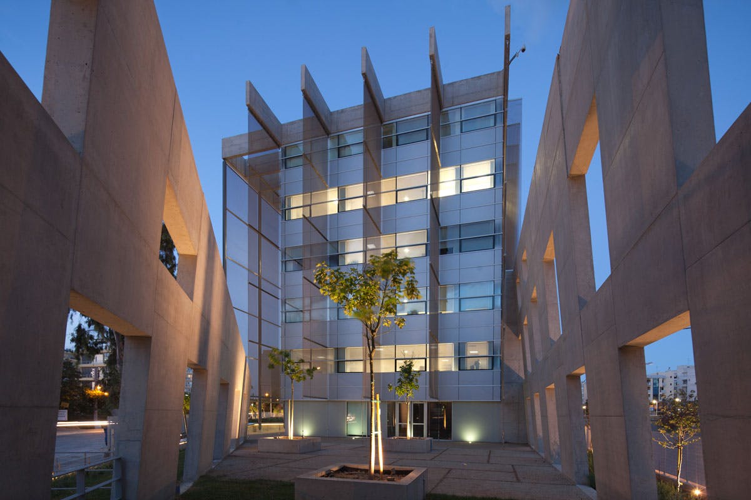
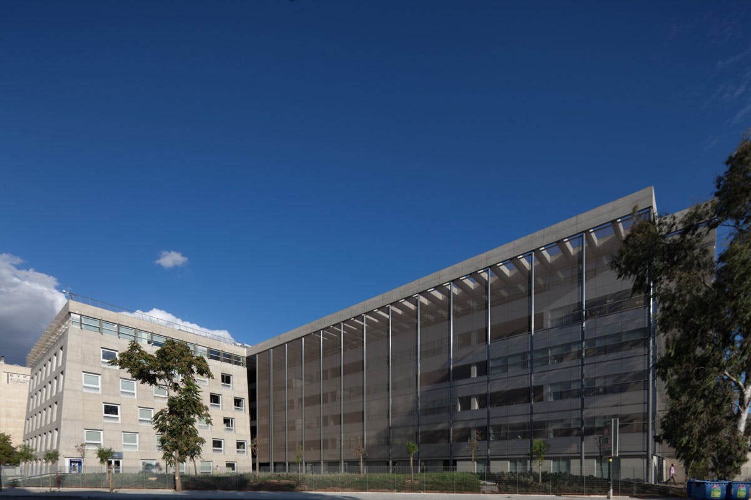
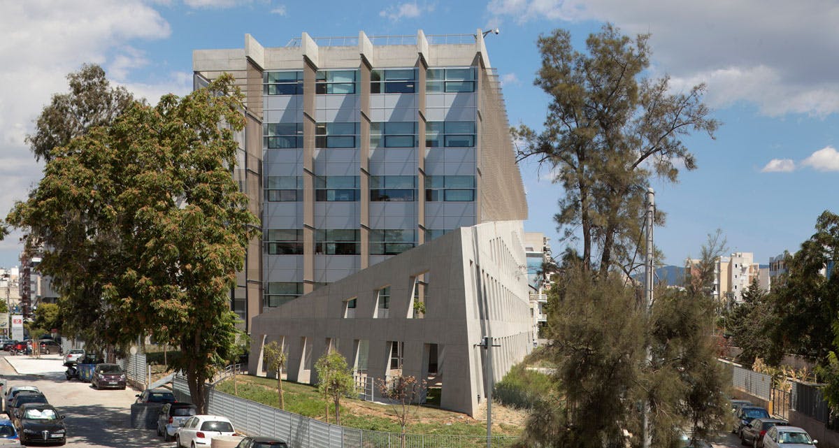
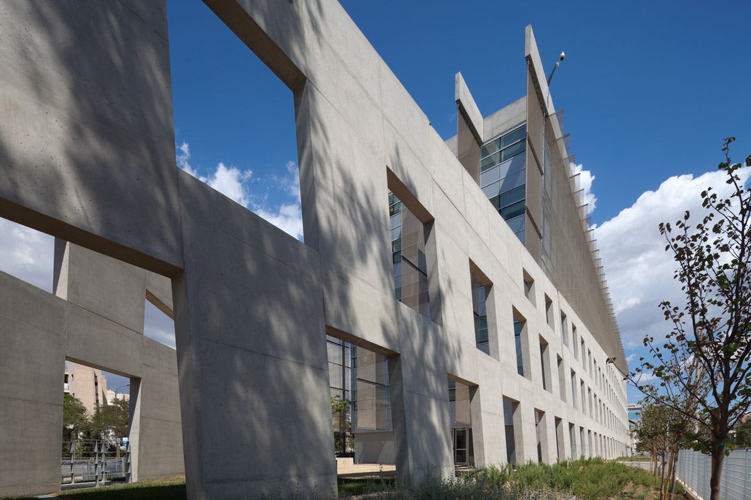
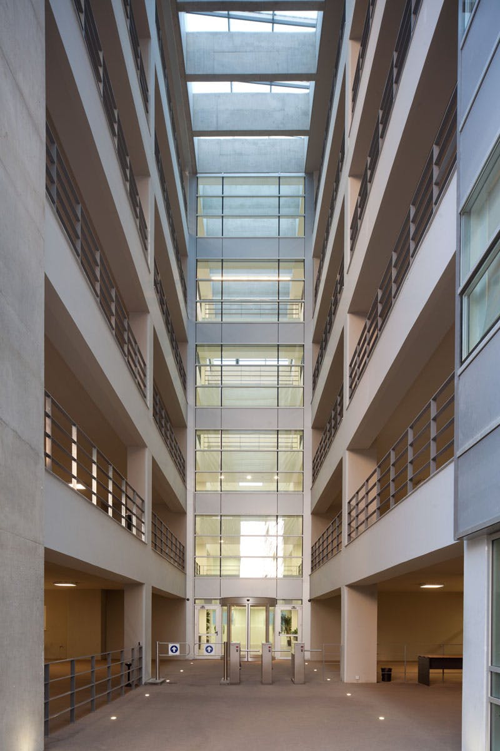
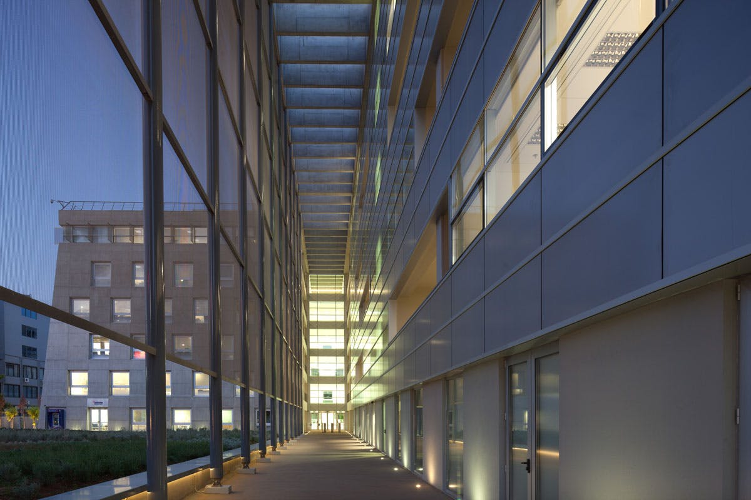
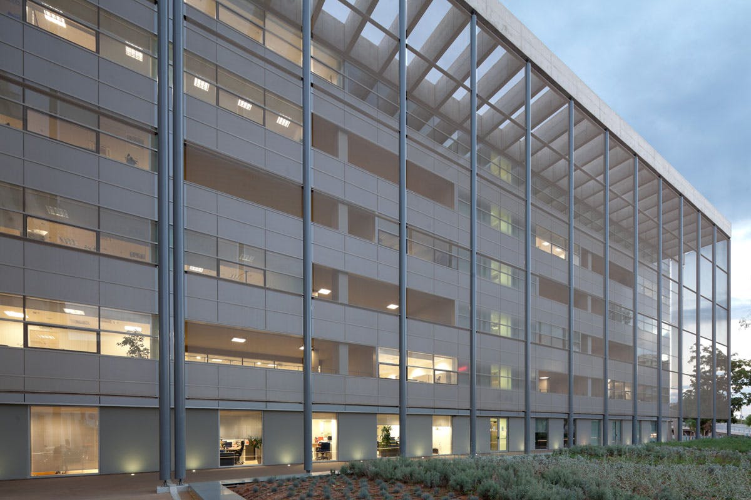
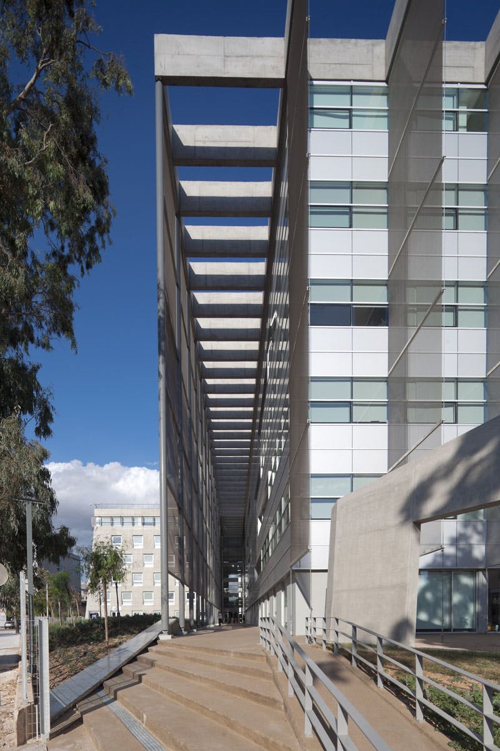
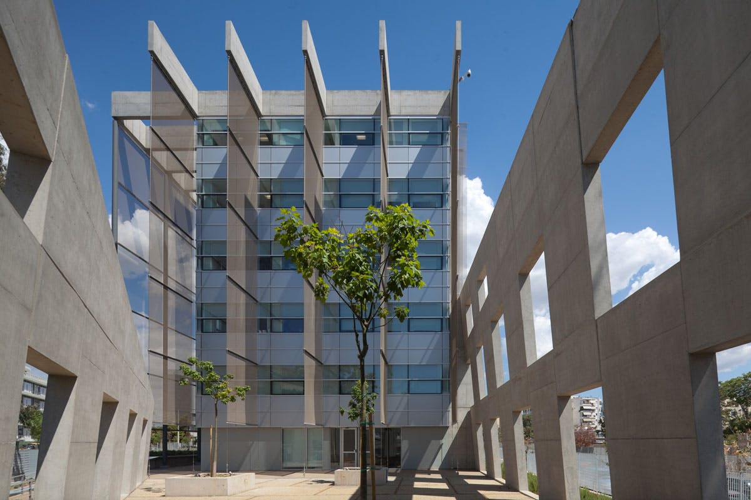
.jpg?ixlib=gatsbyFP&auto=compress%2Cformat&fit=max&w=2000&h=980)
.jpg?ixlib=gatsbyFP&auto=compress%2Cformat&fit=max&w=2000&h=980)
.jpg?ixlib=gatsbyFP&auto=compress%2Cformat&fit=max&w=2000&h=980)
.jpg?ixlib=gatsbyFP&auto=compress%2Cformat&fit=max&w=2000&h=980)
.jpg?ixlib=gatsbyFP&auto=compress%2Cformat&fit=max&w=2000&h=980)
.jpg?ixlib=gatsbyFP&auto=compress%2Cformat&fit=max&w=2000&h=980)
.jpg?ixlib=gatsbyFP&auto=compress%2Cformat&fit=max&w=2000&h=980)
