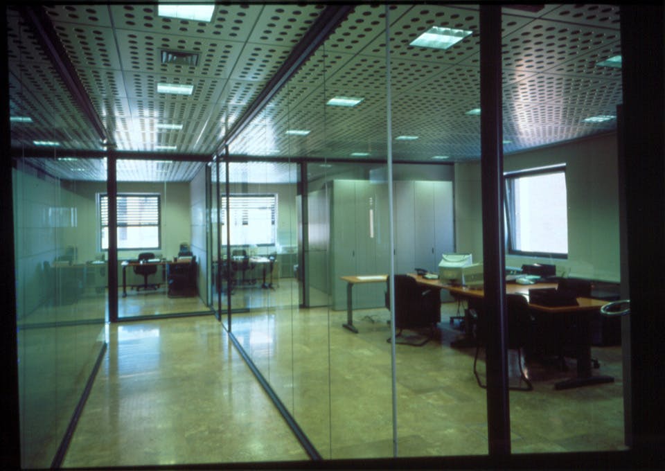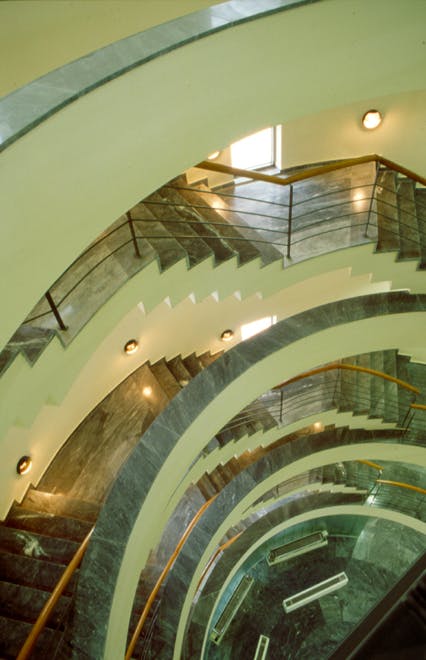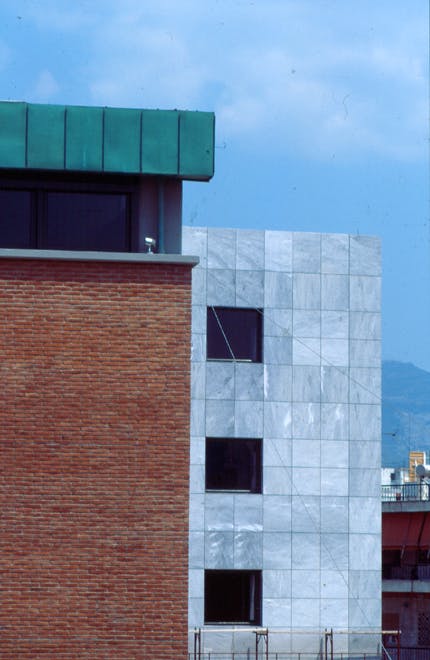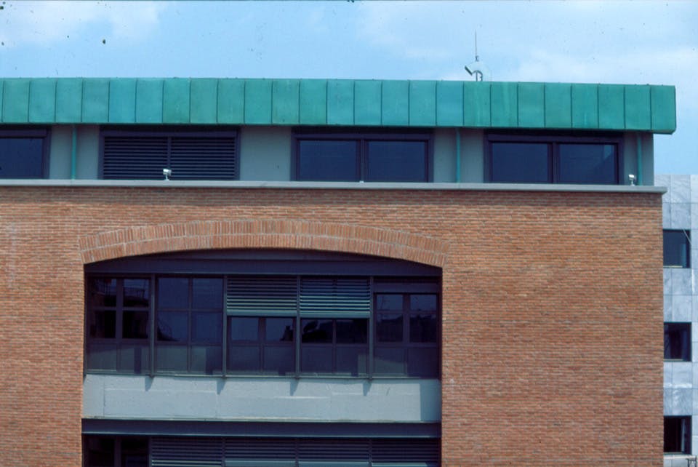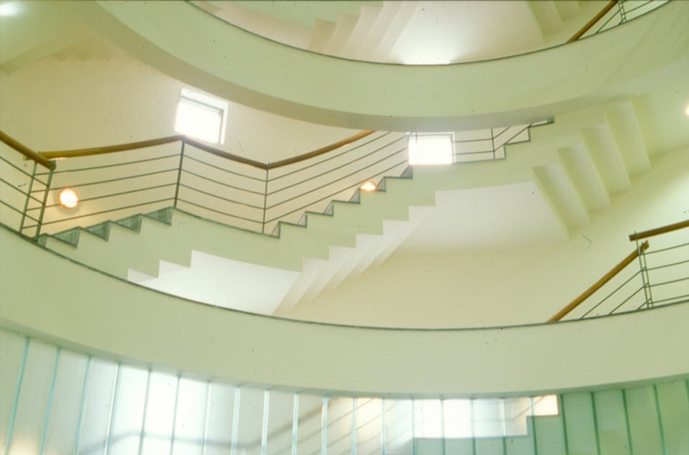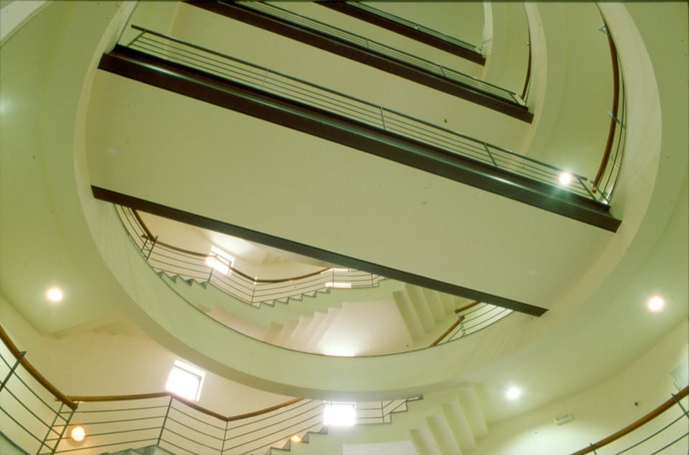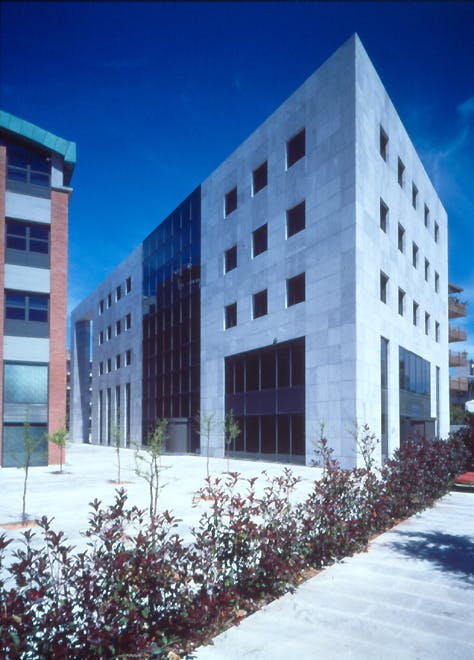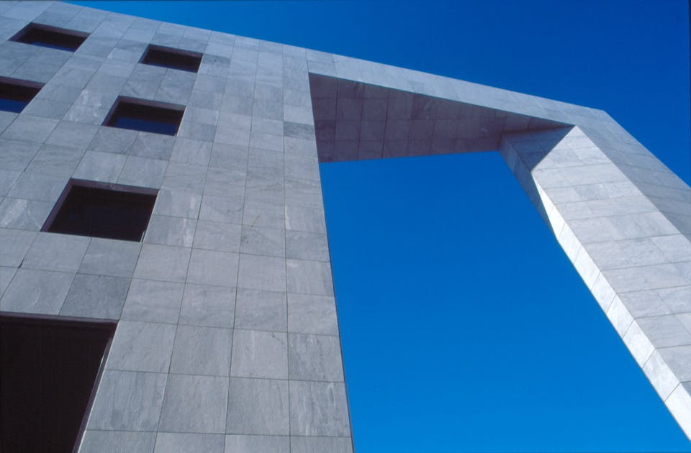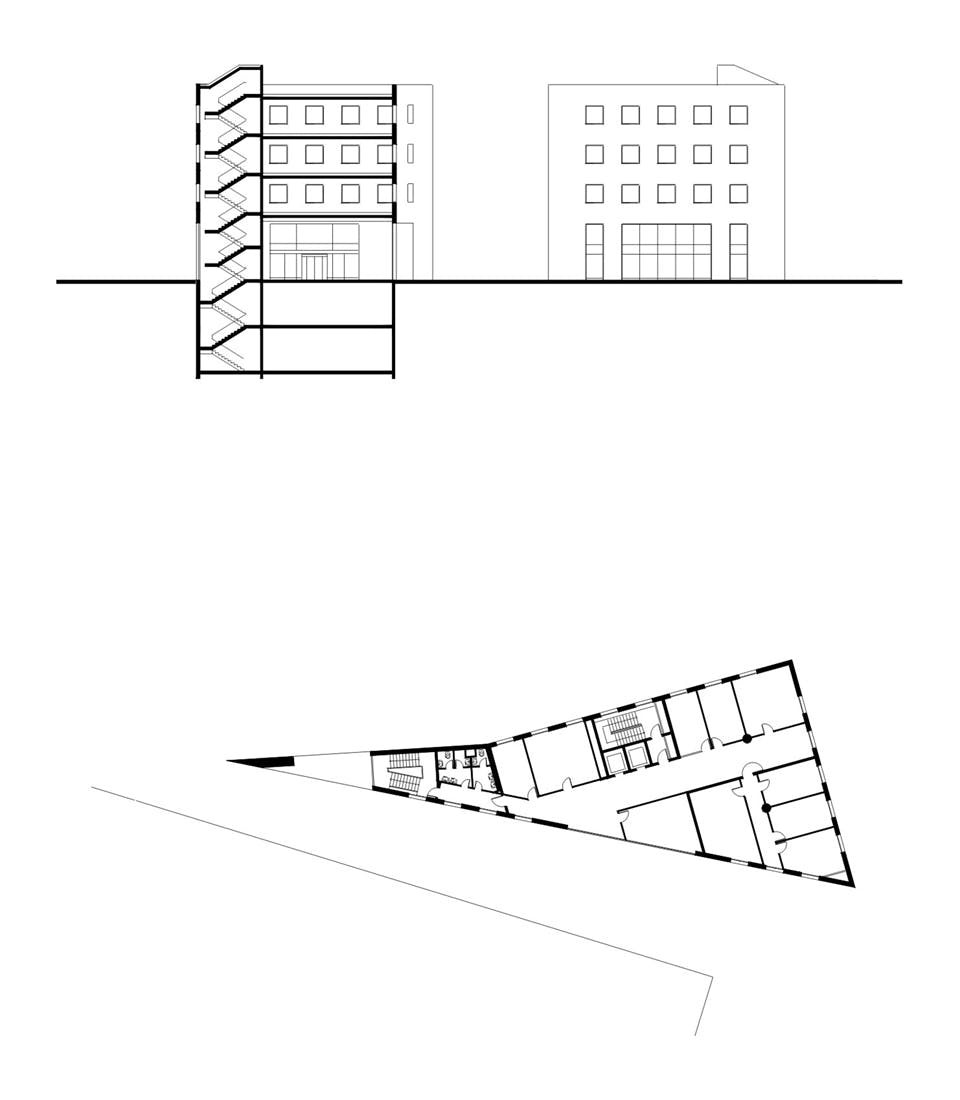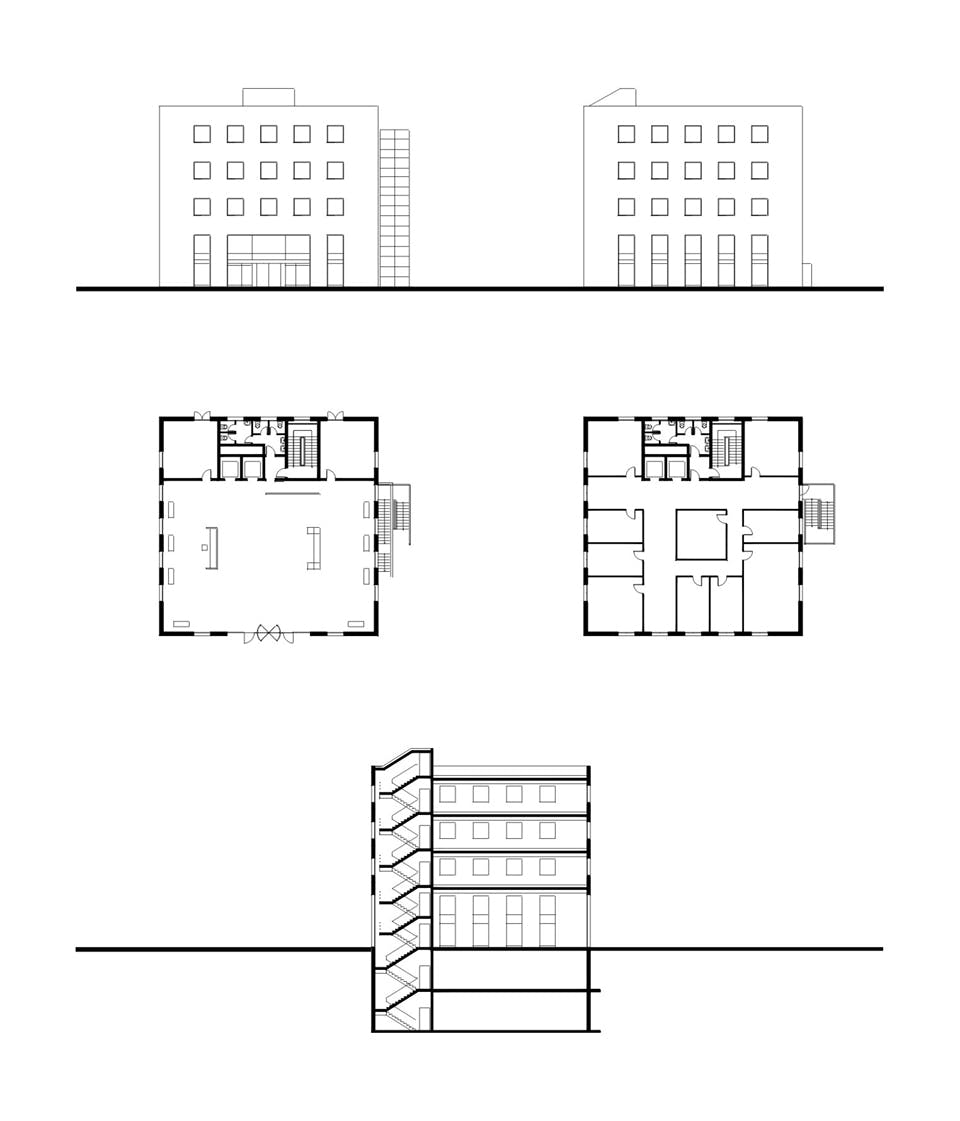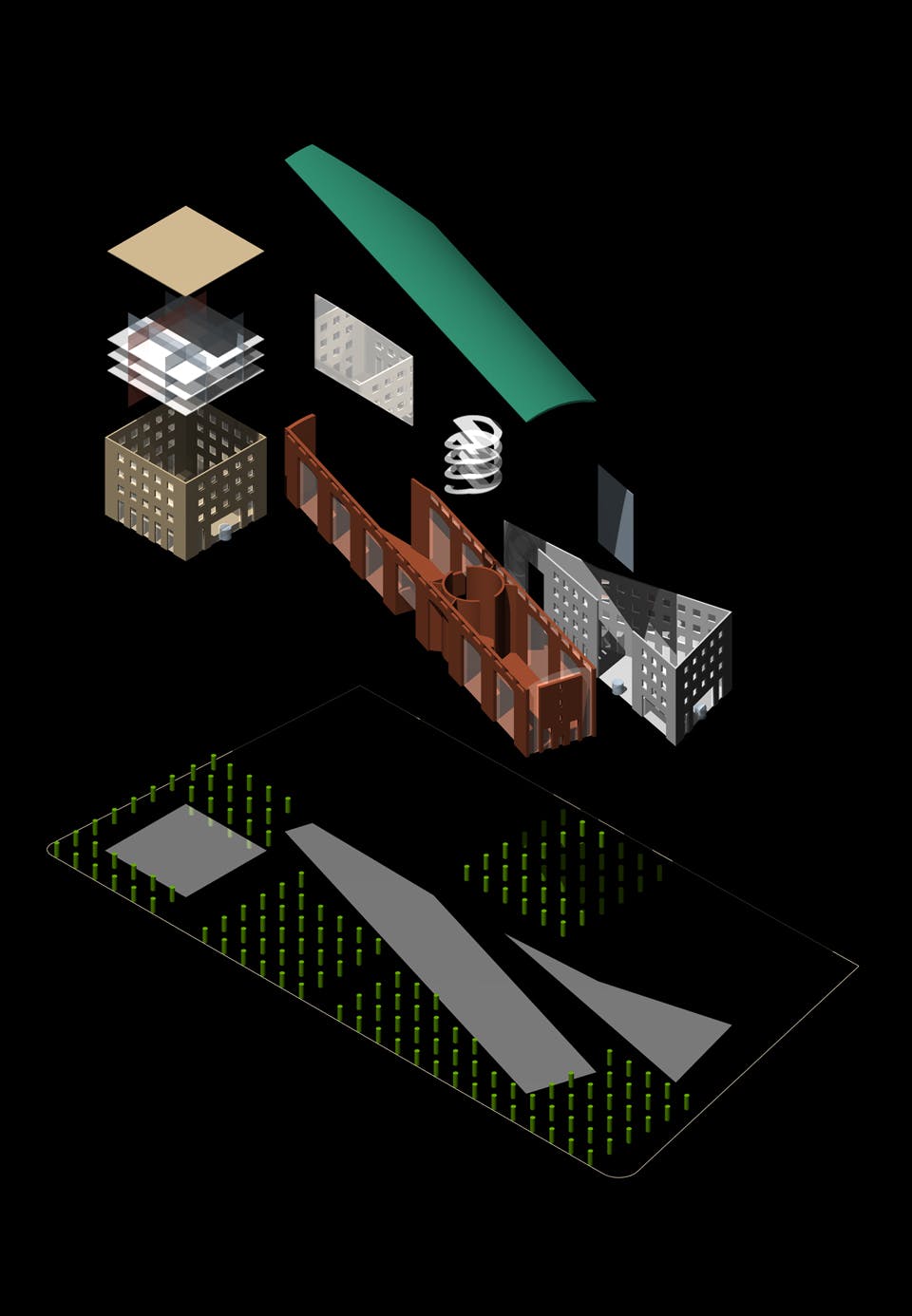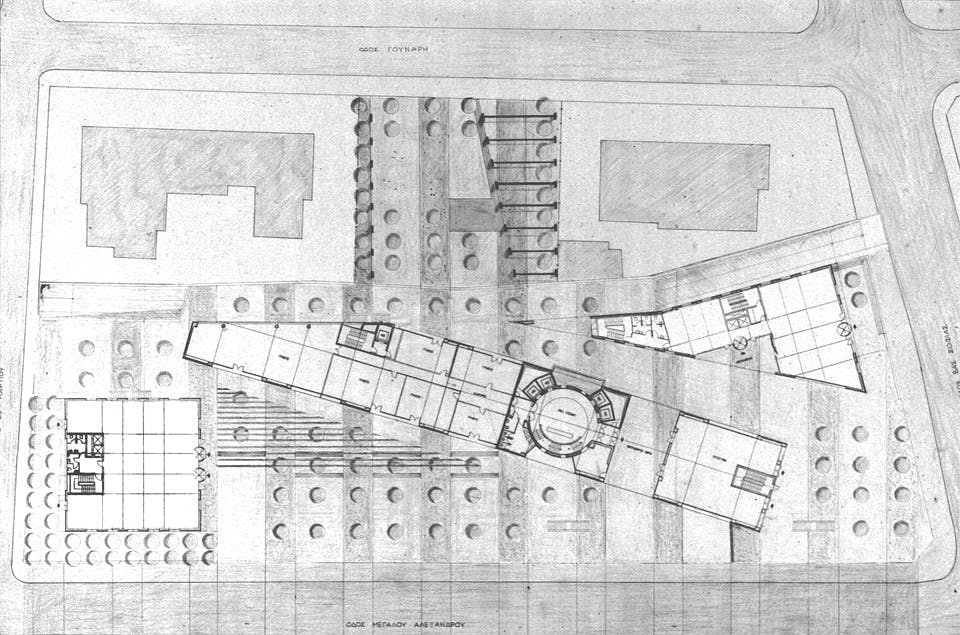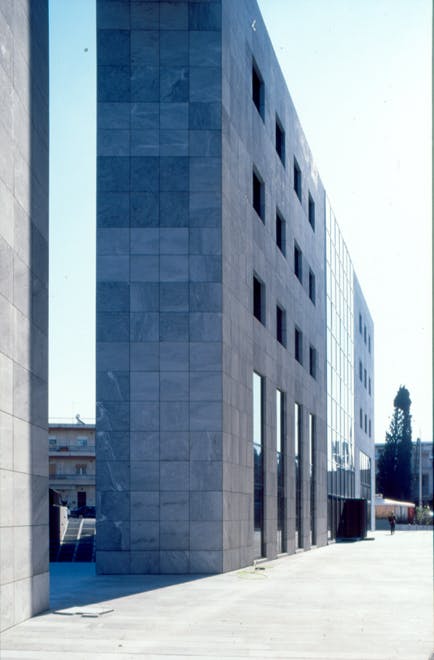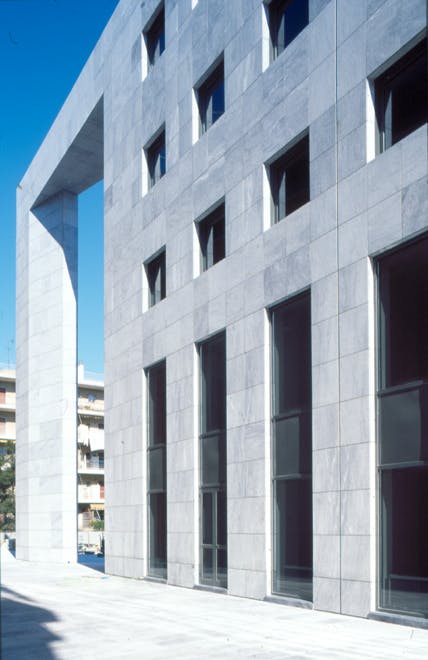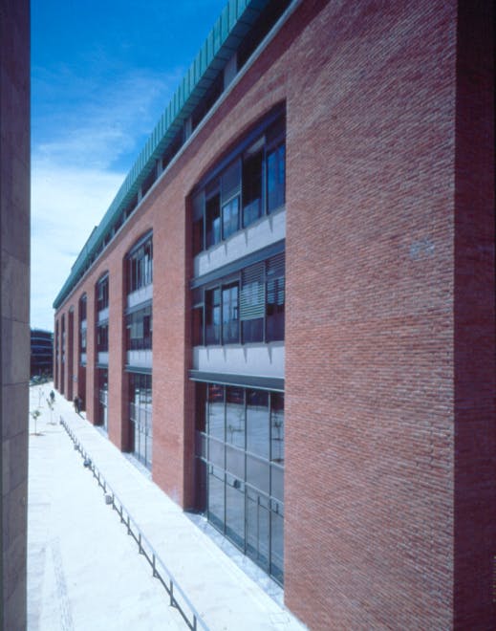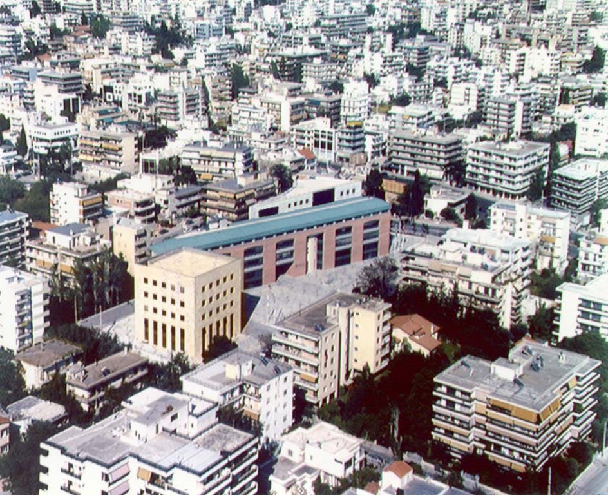Office complex – Mechaniki
1st Prize - Competition
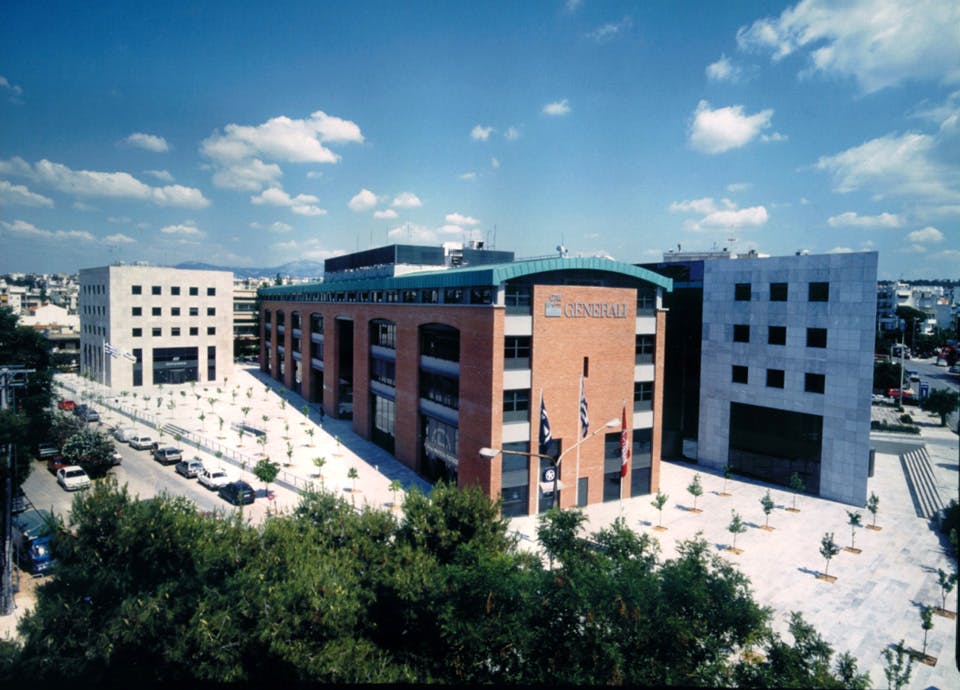
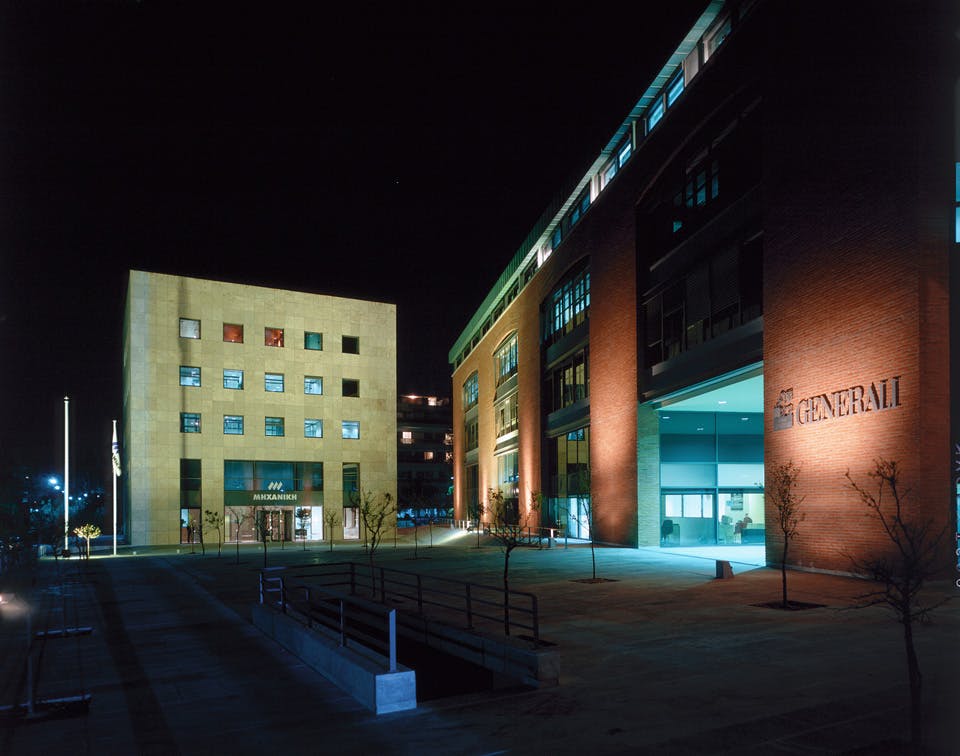
The main element in this project is the realisation of the supra-local character of the building complex in the municipal context. This was expressed with two movements: the placement of two buildings (one a cube and the other a triangle) on the boundaries of the plot. The intention of this was the “continuity” of the urban blocks at the local level. This continuity is upset with the placement of a powerful third building along the diagonal.
With this movement the local order is disturbed and a supra-local perspective, referring to the main axis of Kifissias Avenue and the access to the Marousi municipality, is shown. The main concern in the placement of the buildings is to establish a public space which would become a living part of the city and which would invite use by those passing by.
The aspiration was that this becomes a public square, not a dead space for the exclusive use of those employed in the office complex.
The open space, like a reminder of the cultivated fields that dominated the area of Marousi, is marble-covered with a dense planting of trees in a rectangular pattern: it is formed as a support for the entire composition, fusing the entire composition and organising the flow of pedestrians passing to and fro.
Το κύριο στοιχείο του έργου είναι η υλοποίηση του υπερτοπικού χαρακτήρα του συγκροτήματος κτιρίων στα πλαίσια του δήμου. Αυτό εκφράστηκε με δύο κινήσεις, την τοποθέτηση δύο κτιρίων (το ένα ως κύβος και το άλλο ως τρίγωνο) στα όρια του οικοπέδου. Η πρόθεση αυτού ήταν η συνέχεια των αστικών τετραγώνων σε τοπικό επίπεδο. Αυτή η συνέχεια, διαταράζεται από την τοποθέτηση ενός τρίτου κτιρίου κατα μήκος του διαγωνίου. Με την κίνηση αυτή, διαταράζεται η τοπική τάξη κι μια υπερτοπική άποψη, που αναφέρεται στον κεντρικό άξονα της Κηφισίας και την είσοδο του Αμαρουσίου, εμφανίζεται. Η κυρίως ανησυχία στην τοποθέτηση των κτιρίων είναι να εδραιωθεί ένας δημόσιος χώρος που θα γίνει ένα ζωντανό μέρος της πόλης που θα προσκαλεί τους περαστικούς να τον χρησιμοποιήσουν. Η φιλοδοξία είναι ότι θα μετατραπεί σε δημόσιο χώρο αντί για έναν νεκρό χώρο που θα χρησιμοποιούν μόνο οι εργαζόμενοι.
Ο ανοιχτός χώρος, ως ενθύμιο των καλλιεργημένων στρεμμάτων που κυριαρχούσαν στην περιοχή του Αμαρουσίου, είναι καλυμμένος με μάρμαρο και πυκνή φύτευση δένδρων σε παραλληλόγραμμο πρότυπο : είναι σχεδιασμένο ως στήριξη για όλη την σύνθεση και οργανώνει την ροή των ανθρώπων από και προς τα κτίρια.
1993-1997
1stAWARD
Architects: Maria Kokkinou – Andreas Kourkoulas
Consultant Architects: Dimitris Korres, John Peponis
Associate Architects: L. Giannousi, I. Ditsas, I. Bertaki, E. Leptourgou, K. Panigiris, A. Panou
Structural Engineer: F.Karidakis, I. Mavrakis & Associates EPE
Mechanical – Electrical Engineer: T. Kamarinos
Construction Contractors: MICHANIKI A.E.
Area: 8.650 sq.m.
1993-1997
1stAWARD
Αρχιτέκτονες: Μαρία Κοκκίνου – Ανδρέας Κούρκουλας
Σύμβουλοι Αρχιτέκτονες: Δημήτρης Κορρές, Γιάννης Πεπονής
Συνεργάτες: Λ. Γιαννούση, Ι. Δήτσας, Ι. Μπερτάκη, Ε. Λεπτουργού,,Κ. Πανηγύρης, Α. Πάνου
Πολιτικός Μηχανικός: Φ. Καρυδάκης, Ι. Μαυράκης & Συνεργάτες ΕΠΕ
Μηχανολόγος Μηχανικός: Τ. Καμαρινός
Κατασκευαστές: MICHANIKI A.E.
Εμβαδό: 8650 τ.μ.
Υλικά: Μάρμαρο,, εμφανές τούβλο, ορείχαλκος
