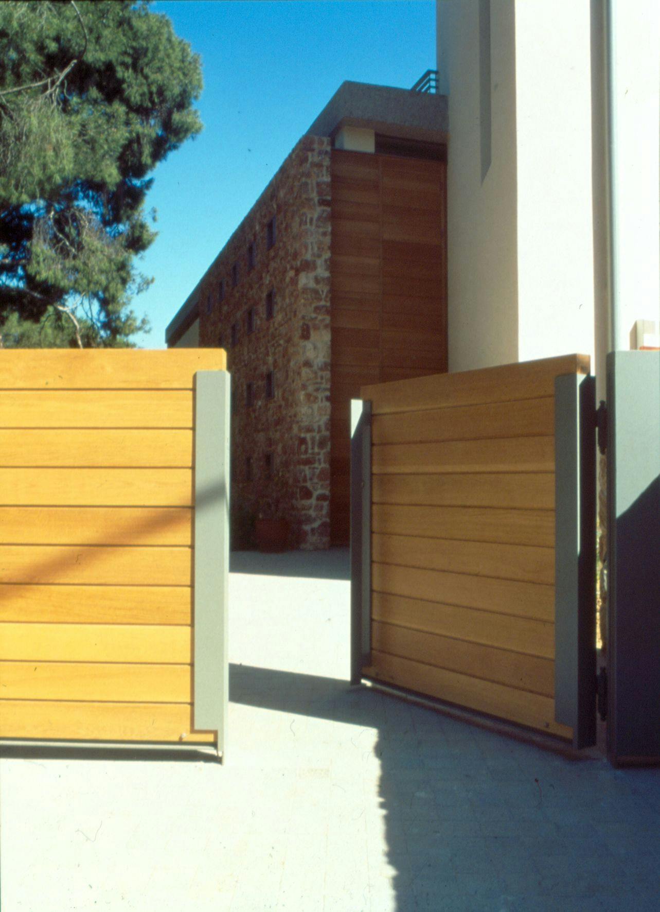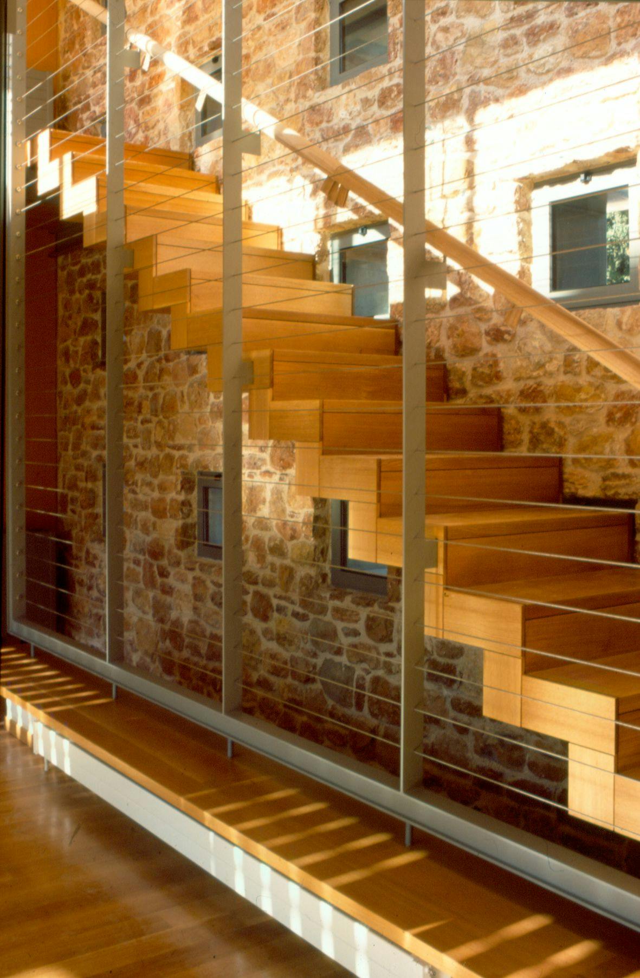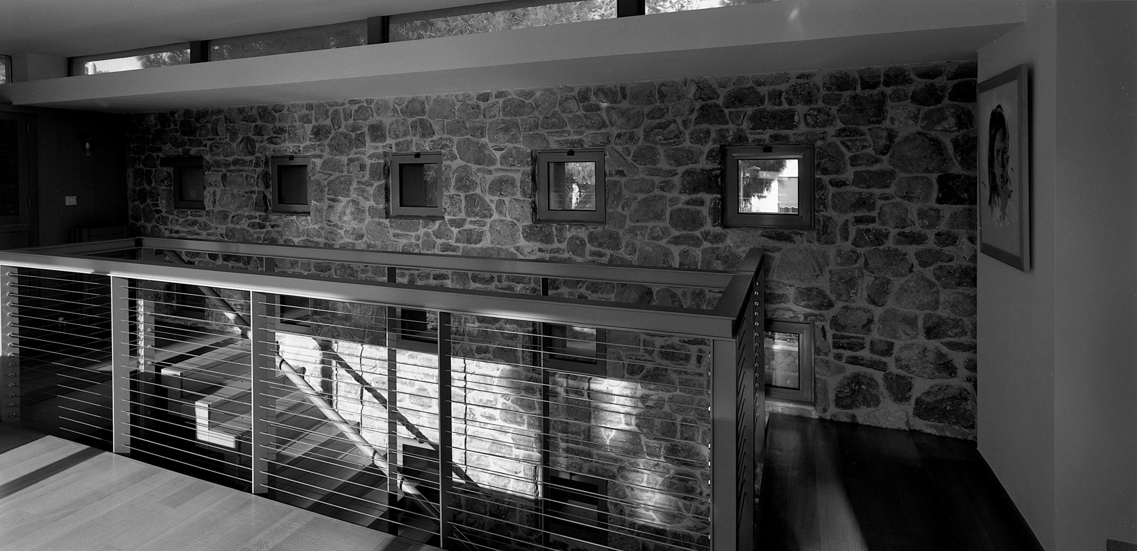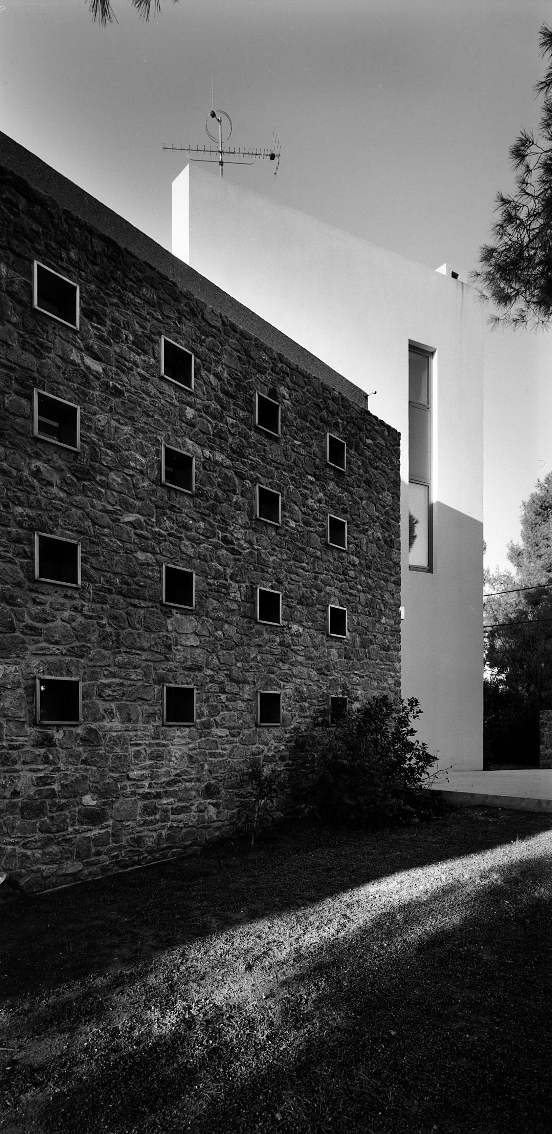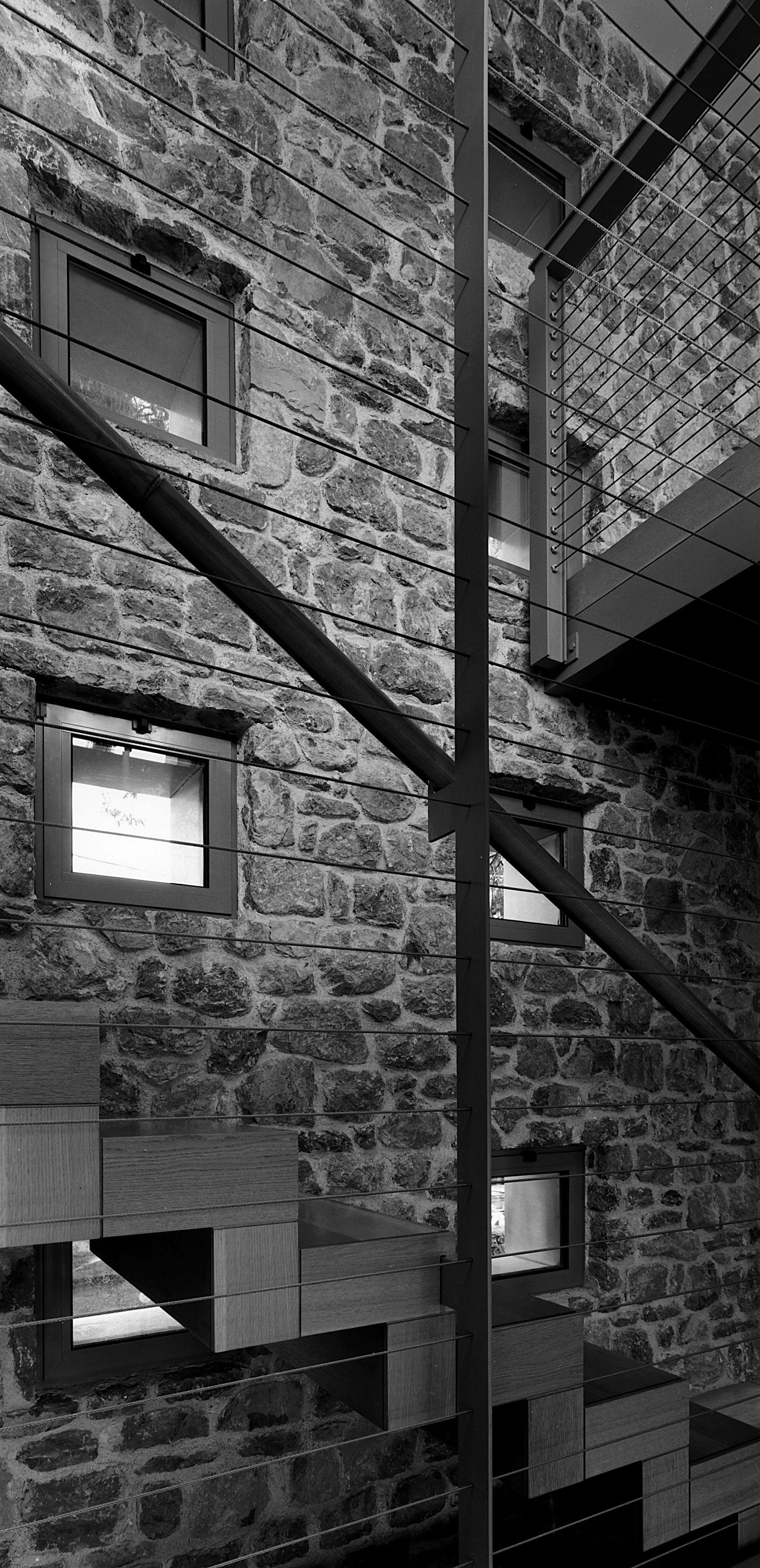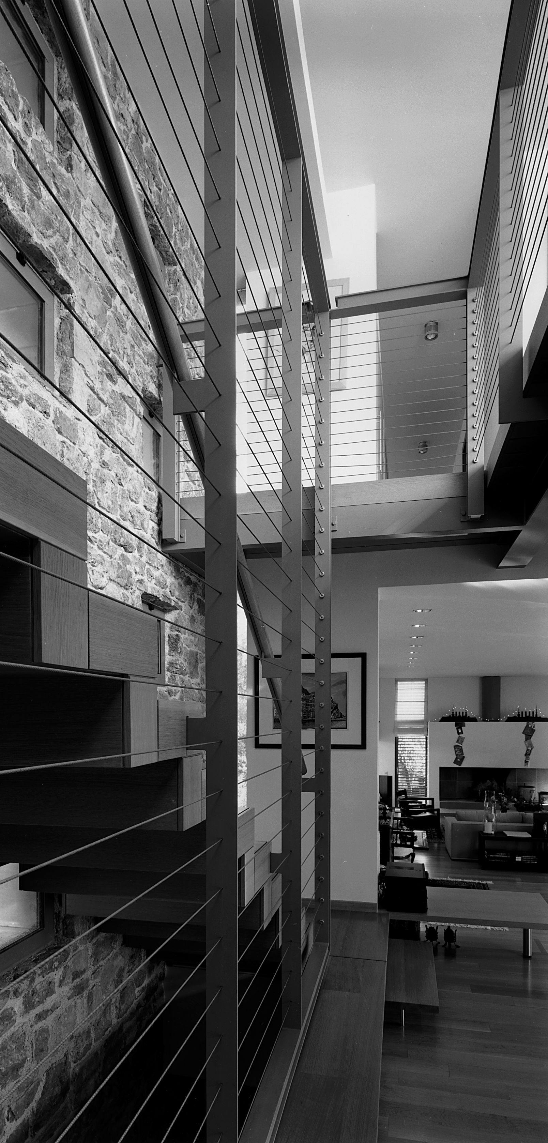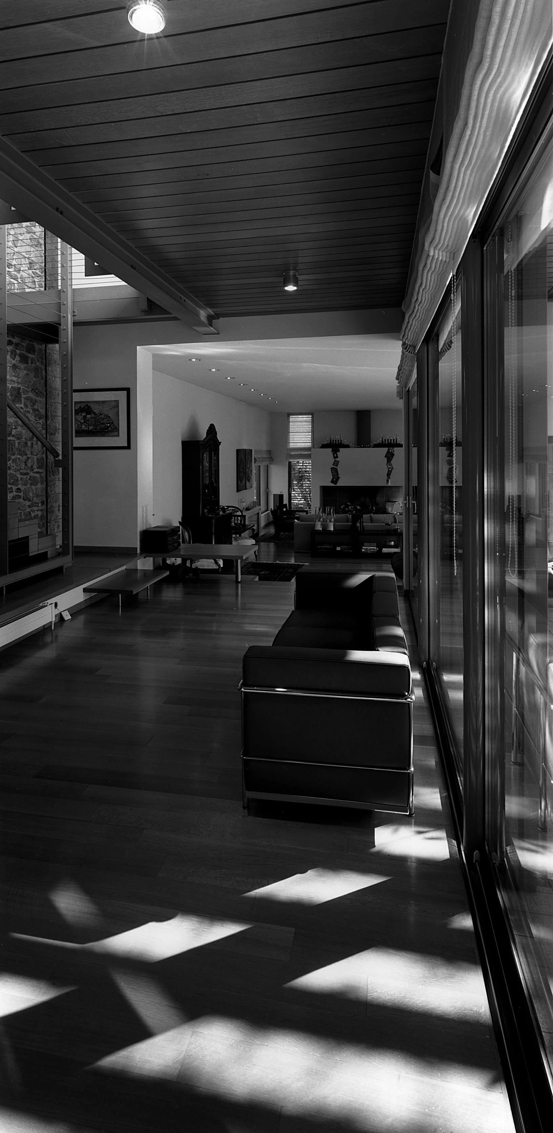Residence in Psychiko A
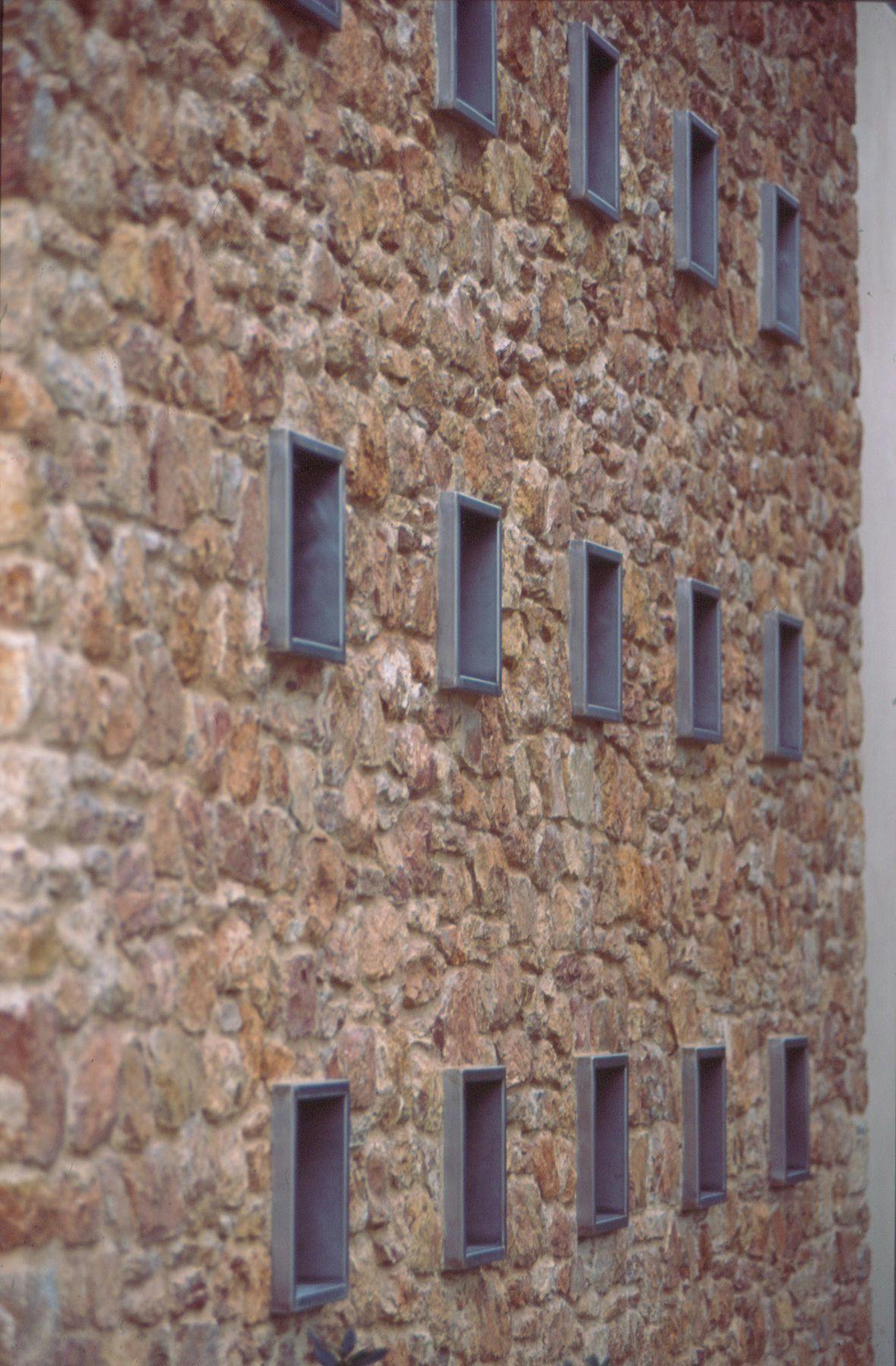
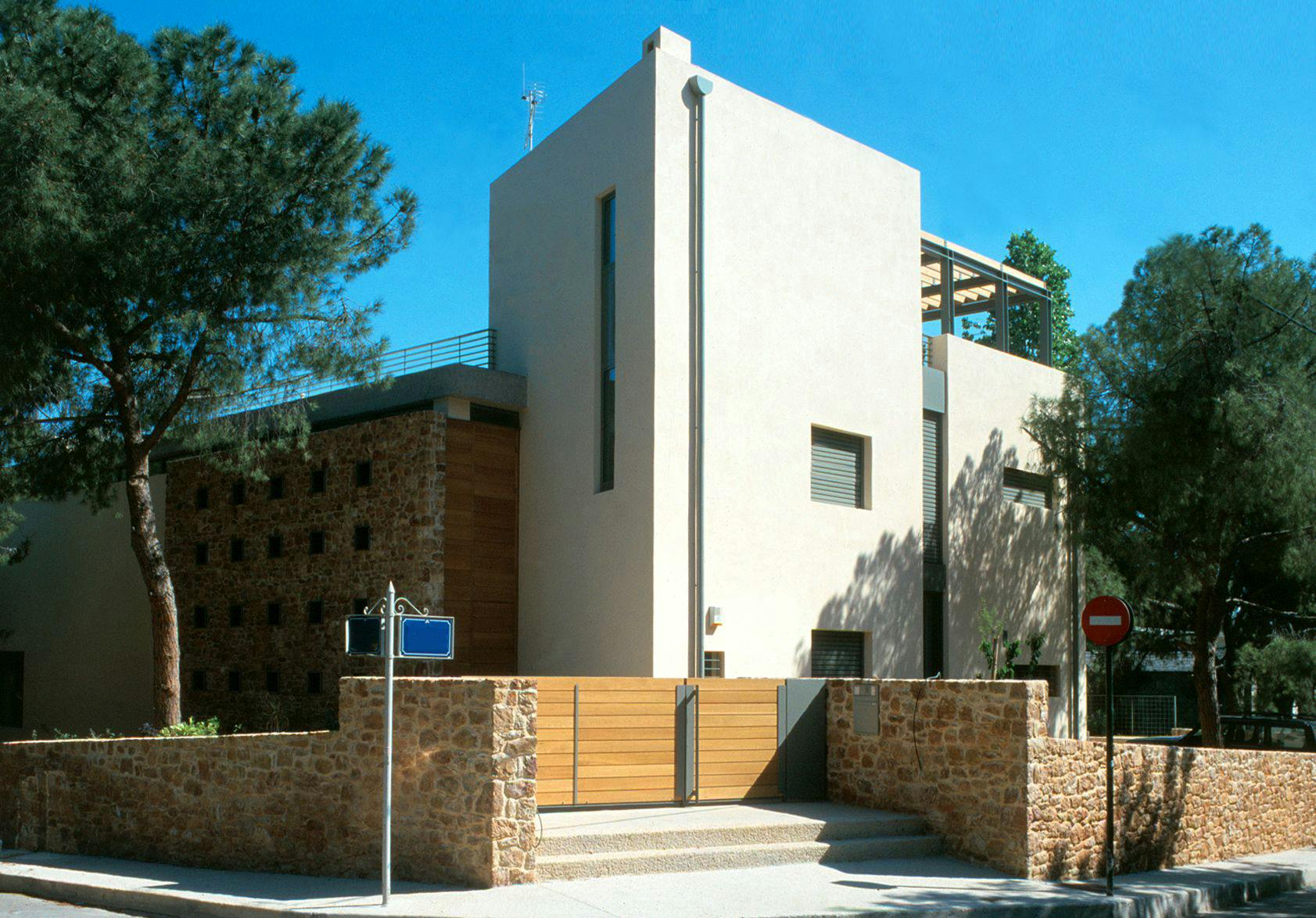
The ground plan is shaped like an “L” which, in combination with the diagonal wall that forms the entrance, solves the problem of the angled corners of the plot and creates a façade towards the two streets, with the building opening towards the interior with open and semi-enclosed courtyards. This gives the building an introverted character.
The purpose of this was to highlight the richness of the senses, which is implicit in daily life. The boundary walls become the basic means organising the atmosphere and rhythm of life in the established stage of the home; they give character and quality to the space.
The strategic placement of the walls organise the movement, the view and the rhythms of daily life. Amongst them are the open and roofed “rooms” which take on their character by linking the interior with the outdoors, light with shadow, earth with the sky.
Η κάτοψη διαμορφώνεται σε σχήμα Γ και σε συνδυασμό με τον λοξό τοίχο που διαμορφώνει την είσοδο, επιλύει το ζήτημα της γωνίας του οικοπέδου, δημιουργώντας ένα μέτωπο προς τους δύο δρόμους ενώ το κτίσμα ανοίγεται προς το εσωτερικό σε ημιυπαίθριους και αυλές, κάνοντας κυρίαρχο το χαρακτήρα της εσωστρέφειας.
Στόχος ήταν η ανάδειξη του πλούτου των αισθήσεων που κρύβει μέσα της η καθημερινή διαβίωση.
Οι τοίχοι - όρια γίνονται το βασικό εργαλείο που οργανώνει το κλίμα και το ρυθμό της ζωής στη ‘σταθερή σκηνή’ της κατοικίας και προσδίδει χαρακτήρα και ποιότητα στο χώρο.
Ο χειρισμός των τοίχων οργανώνει τη κίνηση, τη θέαση και τους ρυθμούς της καθημερινής διαβίωσης. Ανάμεσά τους προκύπτουν υπαίθρια και στεγασμένα ‘δωμάτια’ που παίρνουν χαρακτήρα συσχετίζοντας το μέσα με το έξω, το φως με τη σκιά, το έδαφος με τον ουρανό.
1997-2000
Architects : Maria Kokkinou, Andreas Kourkoulas
Design Team : Artemis Chalari, Katerina Papandreou, Yiorgos Athanasios Nikopoulos, Eleni Theodorou
Static Study: F.KARYDAKIS – I.MAVRAKIS & PARTNERS Ltd
Electrical – Mechanical Engineer: Melcon Engineering E.E
Photographers : ASPEN
1997-2000
Αρχιτέκτονες : Μαρία Κοκκίνου, Ανδρέας Κούρκουλας
Ομάδα μελέτης : Άρτεμις Χάλαρη, Κατερίνα Παπανδρέου, Γιώργος Αθανάσιος Νικόπουλος, Ελένη Θεοδώρου
Στατική Μελέτη: Φ. ΚΑΡΥΔΑΚΗΣ - Ι. ΜΑΥΡΑΚΗΣ & ΣΥΝΕΡΓΑΤΕΣ
Ηλεκτρομηχανολογική Μελέτη: Melcon Engineering E.E
Φωτογράφιση : ASPEN
