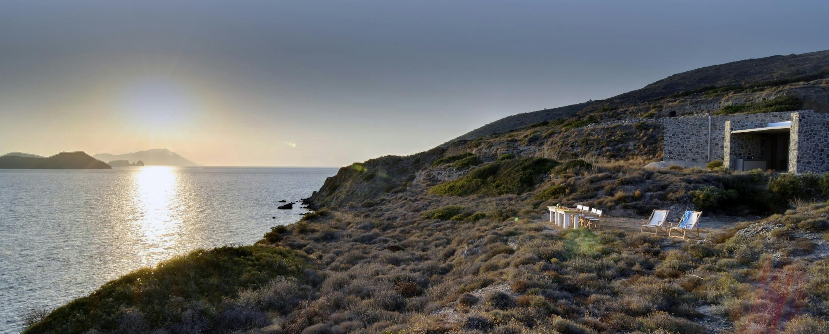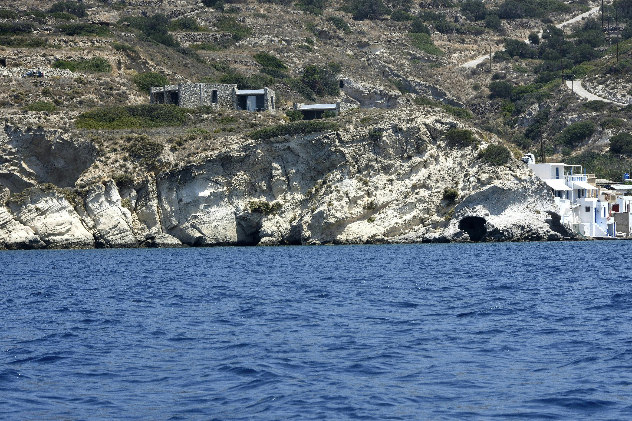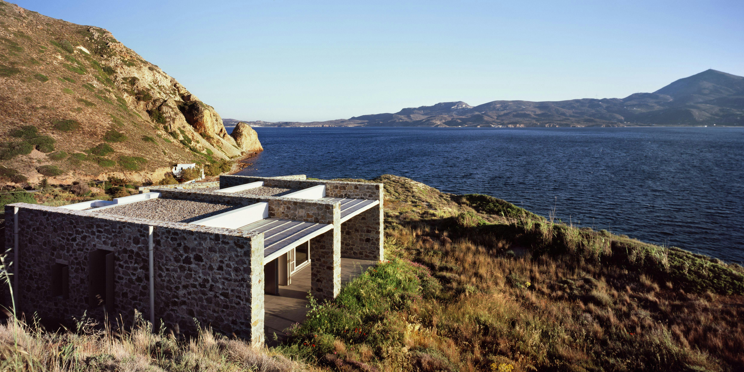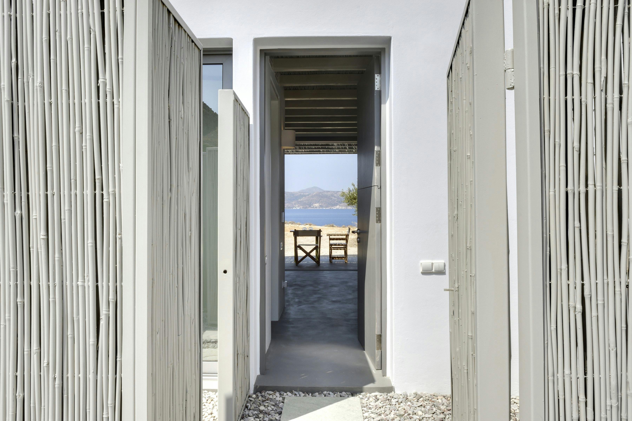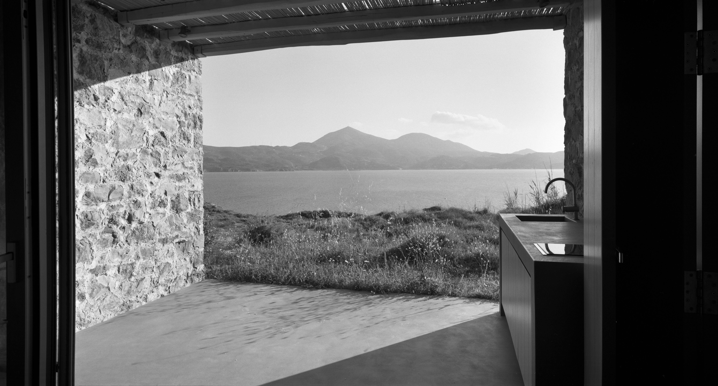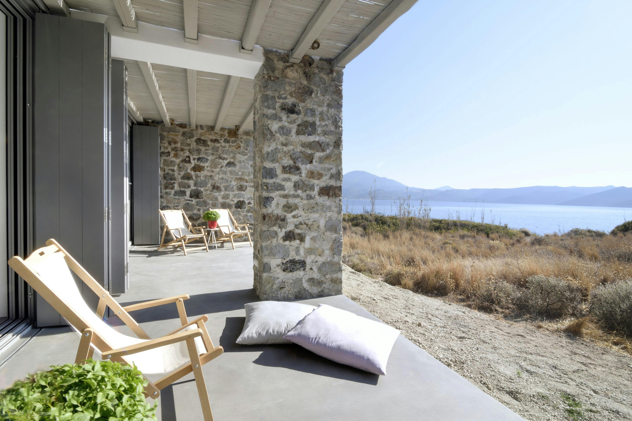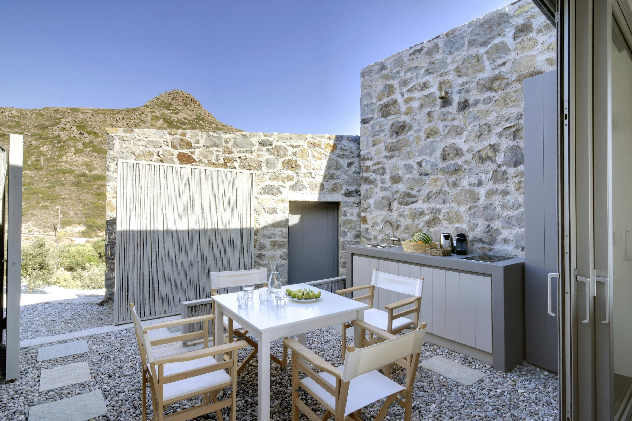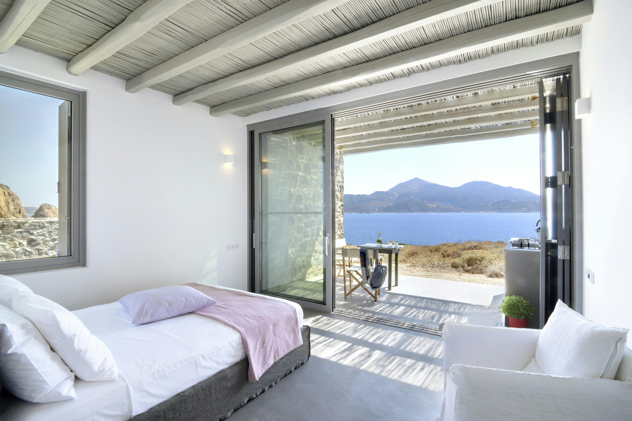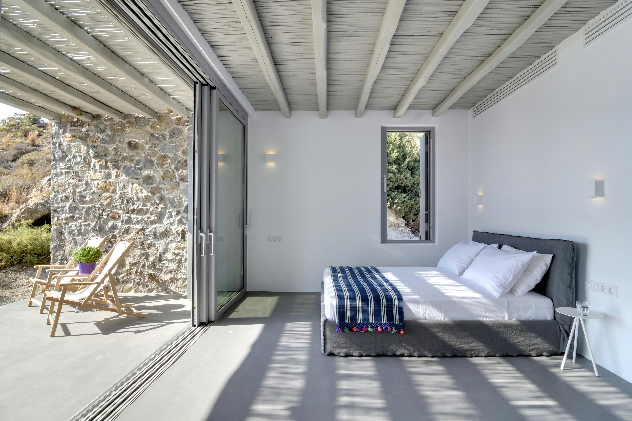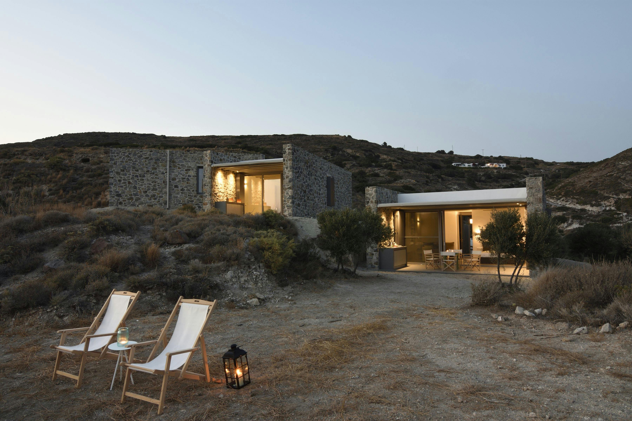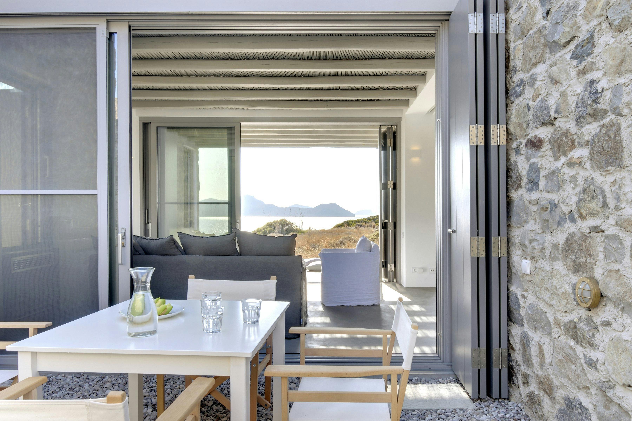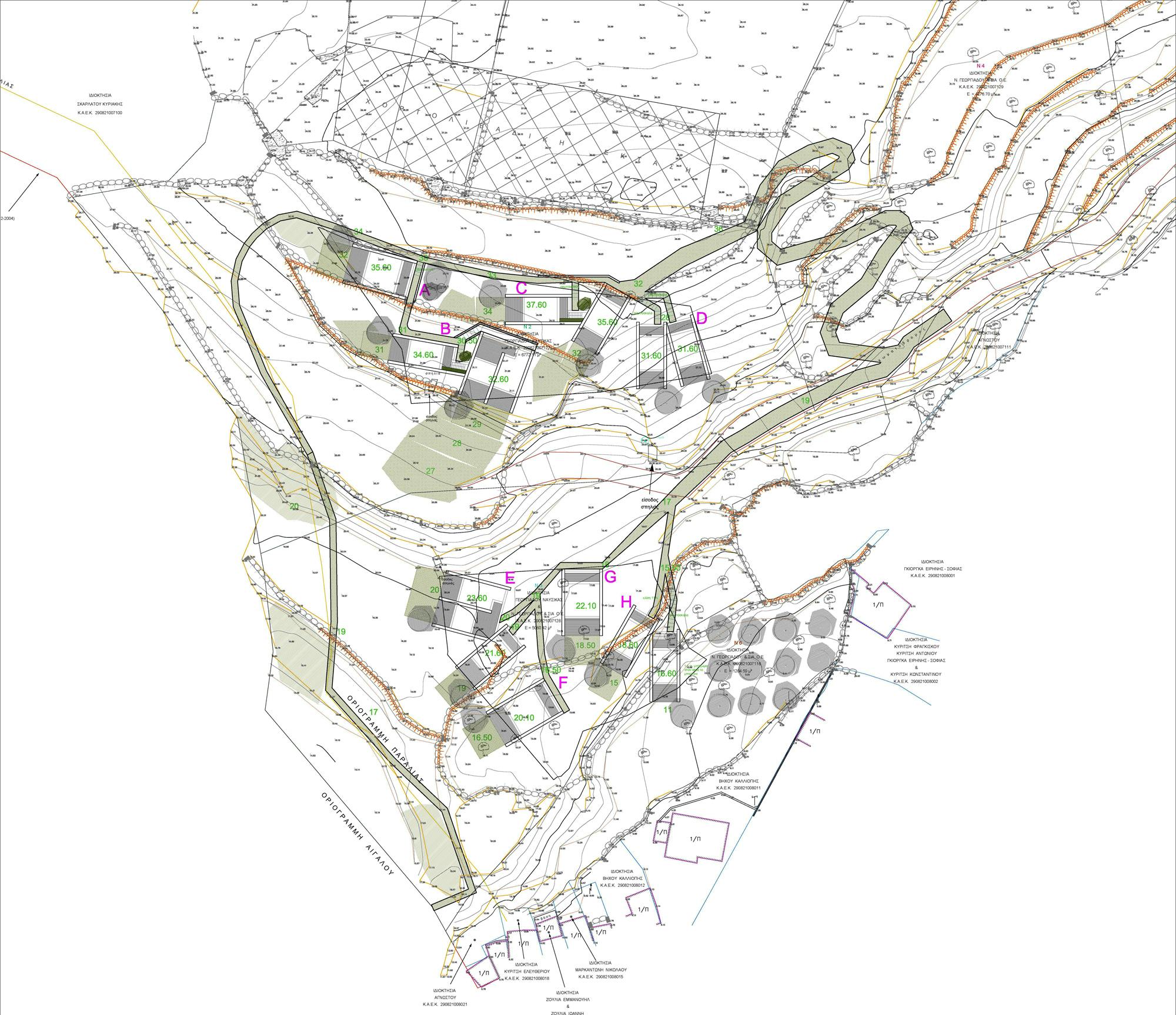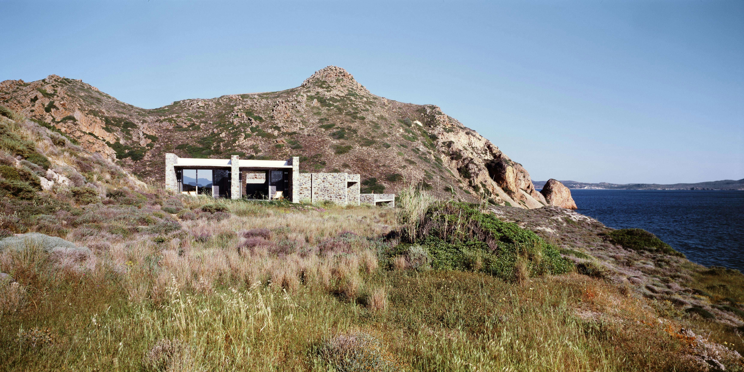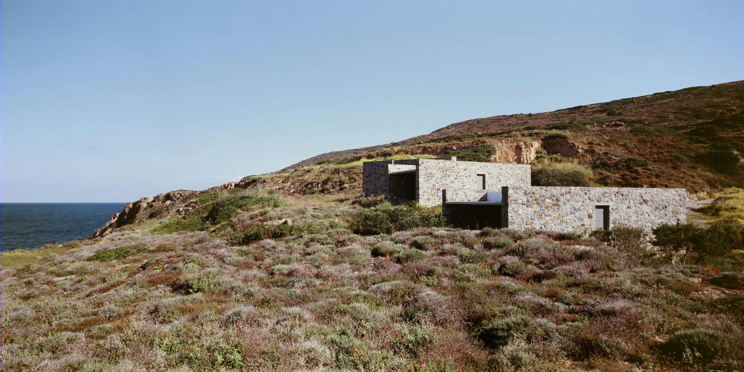Skinopi Lodge Villas
Nomination - 100% Hotel Competition
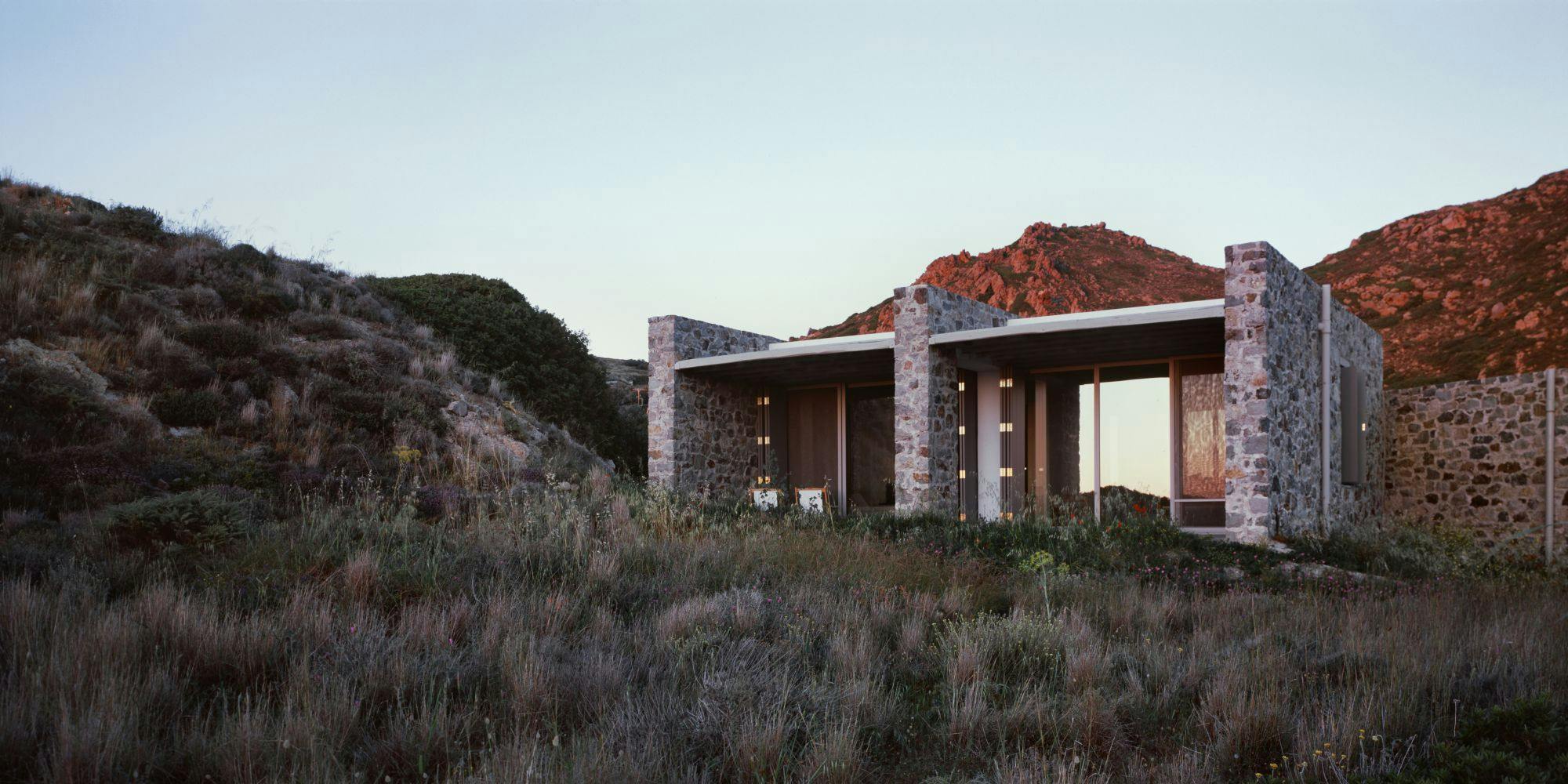
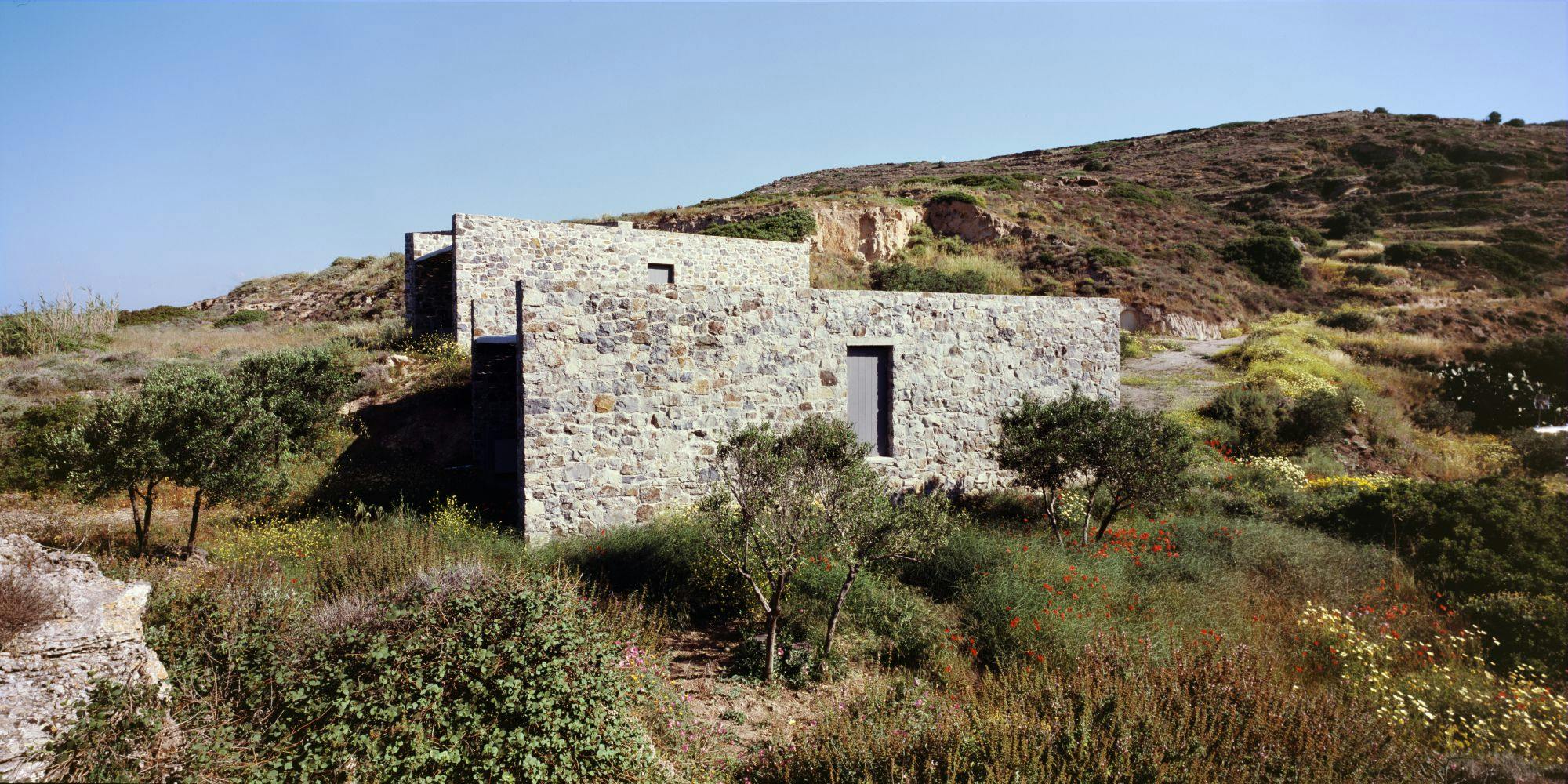
Nomination for the EU Architecture Prize Mies Van der Rohe.
A balcony on the sea, an observatory at the entrance of Milos Bay.
On a magic carpet, made out of pebbles, bushes and wildflowers, scattered stone elements project like ancient ruins in dialogue with the topography. Ruins that aspire to merge within a mesmerising landscape.
This flying carpet is at the border between land and sea that accommodates a submerged fishing village
The architectural intervention tries to be as minimum as possible in order to respect the beauty and to allow for an appreciation of the space through the senses. The framed views are filled with boats in transit and the large openings allow for air flow filled with smells. The least is what is everything.
Υποψηφιότητα σε διαγωνισμό 100% Hotel.
Ένας εξώστης στη θάλασσα, ένα παρατηρητήριο στην είσοδο του κόλπου της Μήλου.
Σε ένα μαγικό ιπτάμενο χαλί, φτιαγμένο από πέτρα, σχίνα και αγριολούλουδα, προβάλλουν διάσπαρτα πέτρινα τοιχεία σαν αρχαία ερείπια που παίζουν με την τοπογραφία. Ερείπια που θέλουν να αφομοιωθούν, να γίνουν ένα με το τοπίο που σε υπνοτίζει.
Ένα ιπτάμενο χαλί που στεγάζει στα όρια με τη θάλασσα ένα υπόσκαφο ψαροχώρι.
Η αρχιτεκτονική εδώ πρέπει να φτάσει στο ελάχιστο, να σεβαστεί την μαγεία και να οδηγήσει στην απόλαυσή της μέσω των αισθήσεων. Καδράροντας θέες με πλοία εν κινήσει, παίζοντας με τον αέρα και τις μυρωδιές που μαγνητίζουν. Το ελάχιστο είναι το παν.
2014 – 2016
Αrchitects: Maria Kokkinou, Andreas Kourkoulas
Associates: Marianna Lizardou, Artemis Halari, Yiorgos Iliadis
Landscape Architect: H. Pangalou & Associates landscape architects
Structural Engineer: Helliniki Meletitiki S.A.
Electrical – Mechanical Engineer: Nicolaos Bartsakoulias
Lighting Consultant: LUUN Petros Kaisaris
Photography: Erieta Attali, Ioanna Nikolareizi
Area: 100 sq.m.
2014 – 2016
Αρχιτέκτονες: Μαρία Κοκκίνου, Ανδρέας Κούρκουλας
Συνεργάτες: Μαριάννα Λιζάρδου, Άρτεμις Χάλαρη, Γιώργος Ηλιάδης
Αρχιτεκτονική Τοπίου: Έλλη Παγκάλου & Συνεργάτες
Στατική Μελέτη: Ελληνική Μελετητική Α.Τ.Ε.
Μελέτη Η/Μ Εγκαταστάσεων: Νίκος Μπαρτσακούλιας
Μελέτη Φωτισμού: LUUN Πέτρος Καίσαρης
Φωτογραφίες: Εριέτα Αττάλη, Ιωάννα Νικολαρέϊζη
Επιφάνεια: 100 τ.μ.
