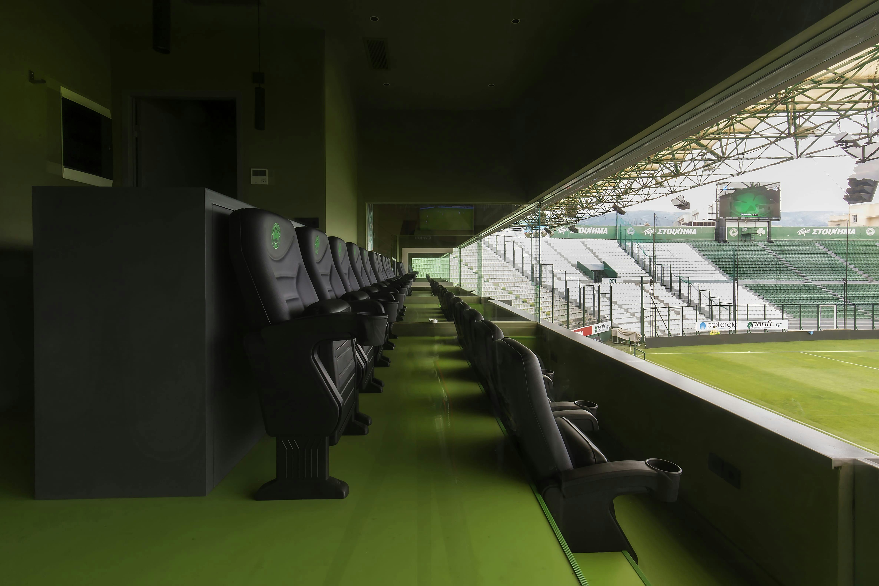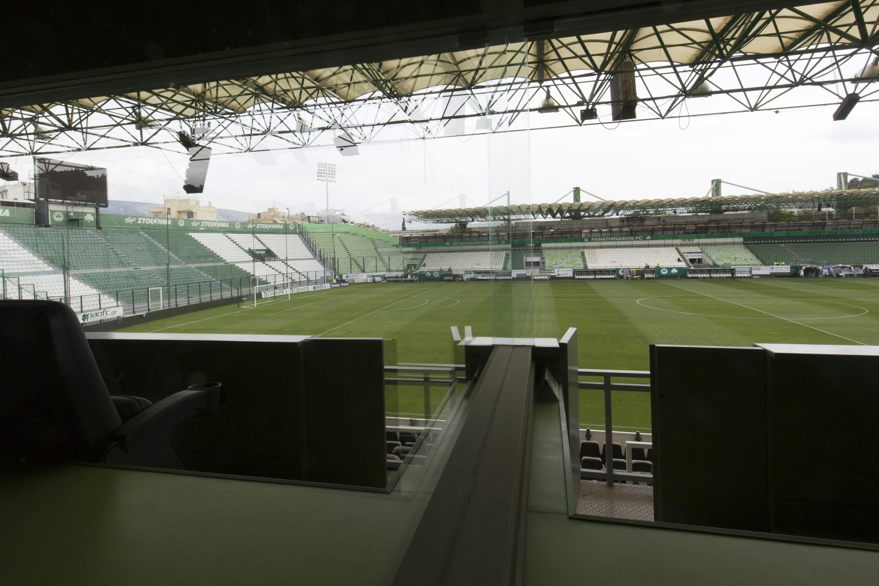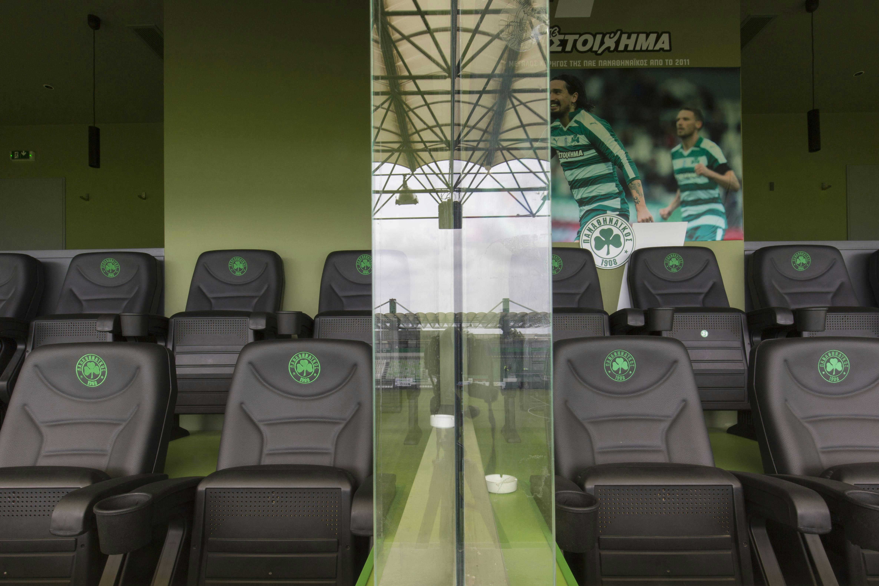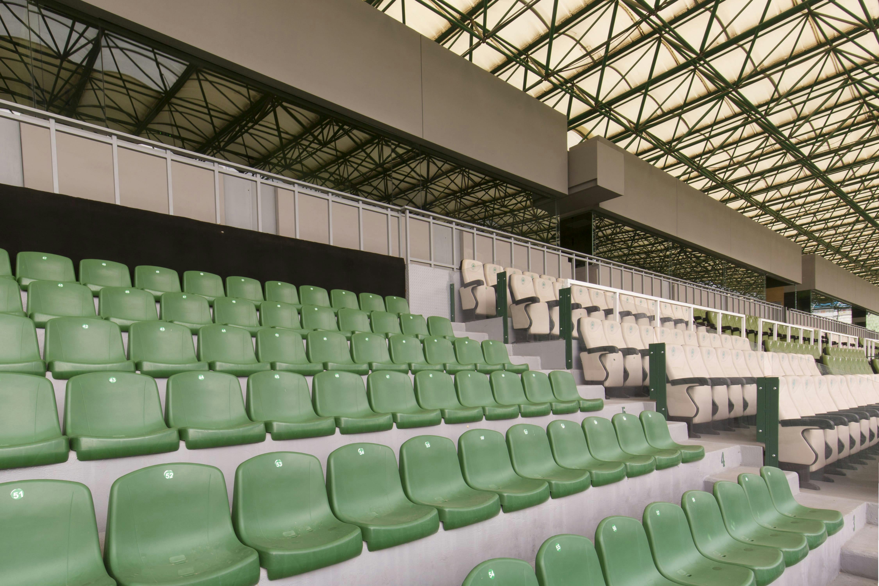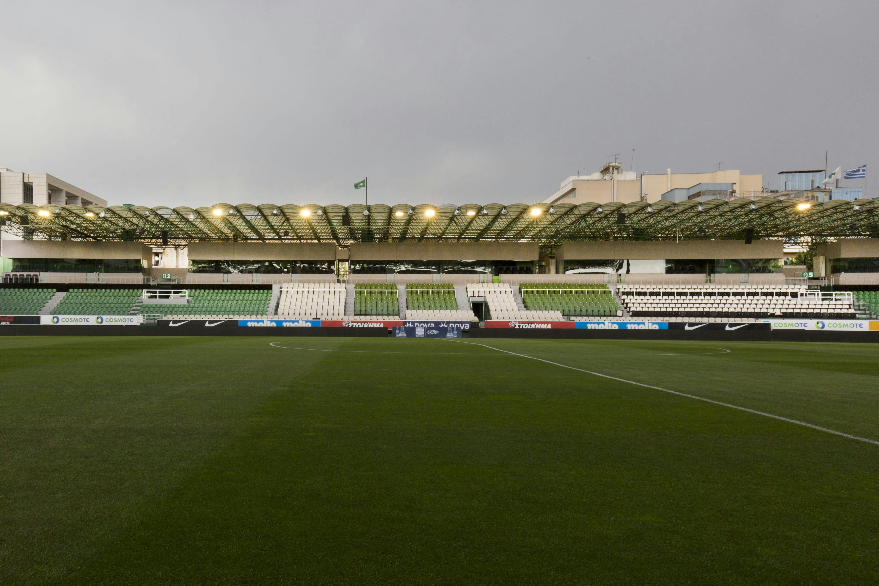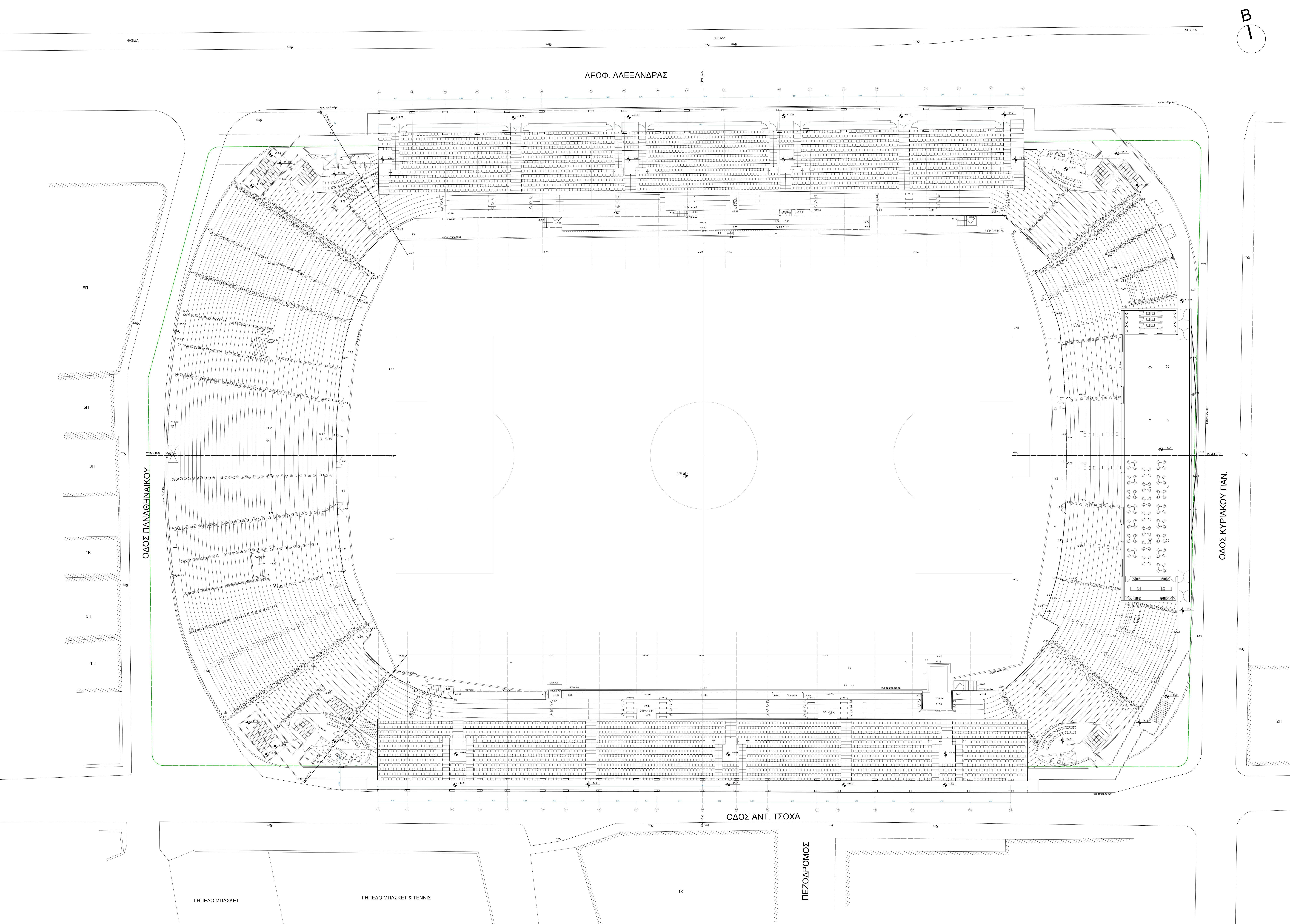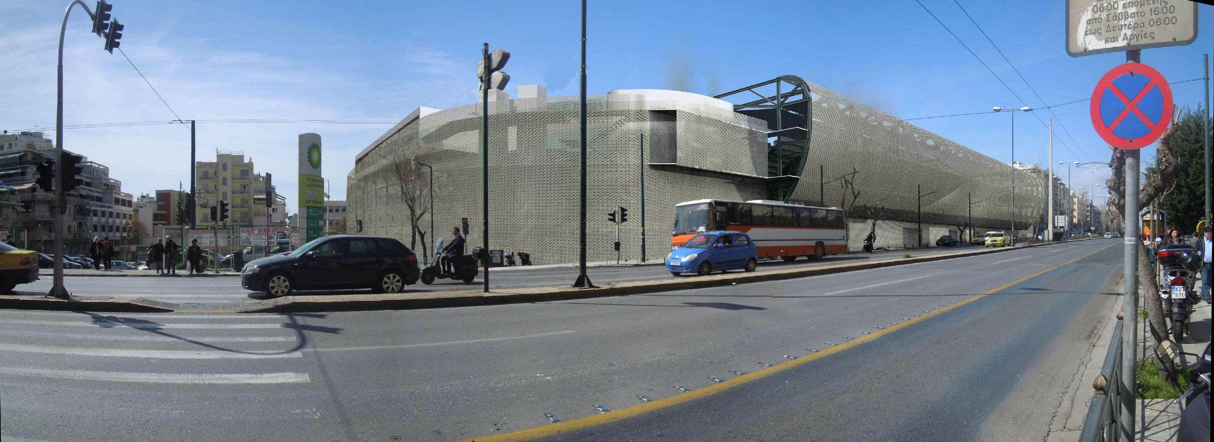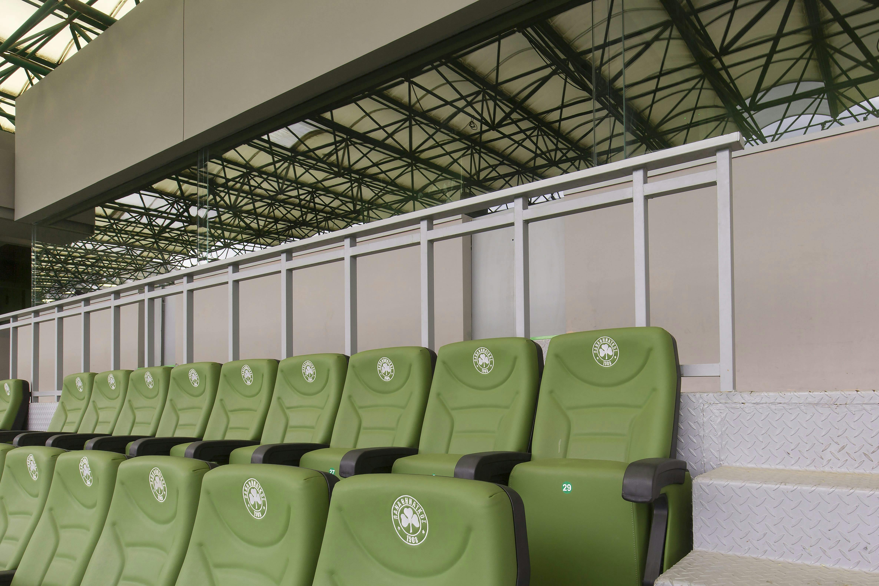Upgrade of the Panathinaikos Stadium
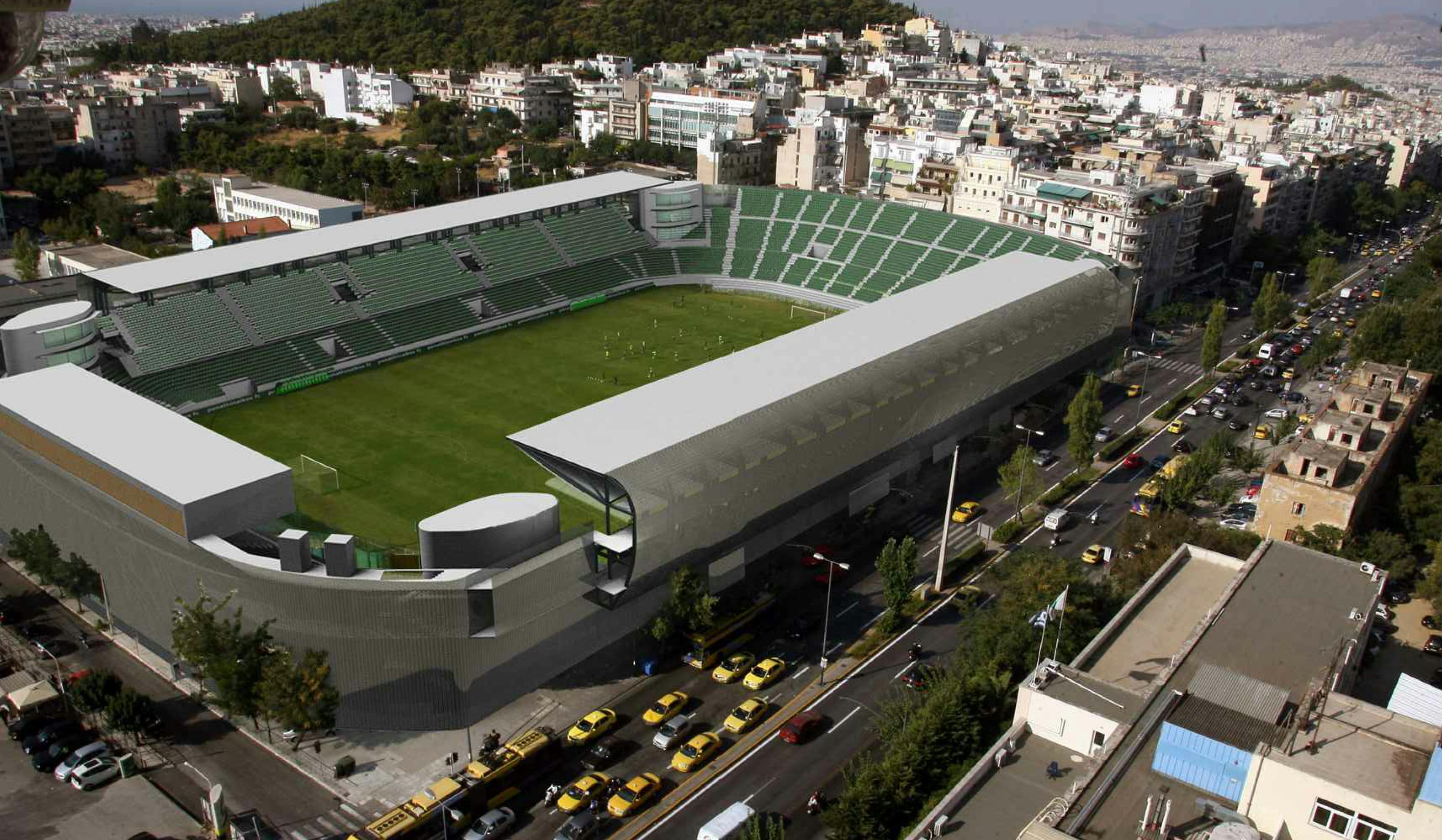
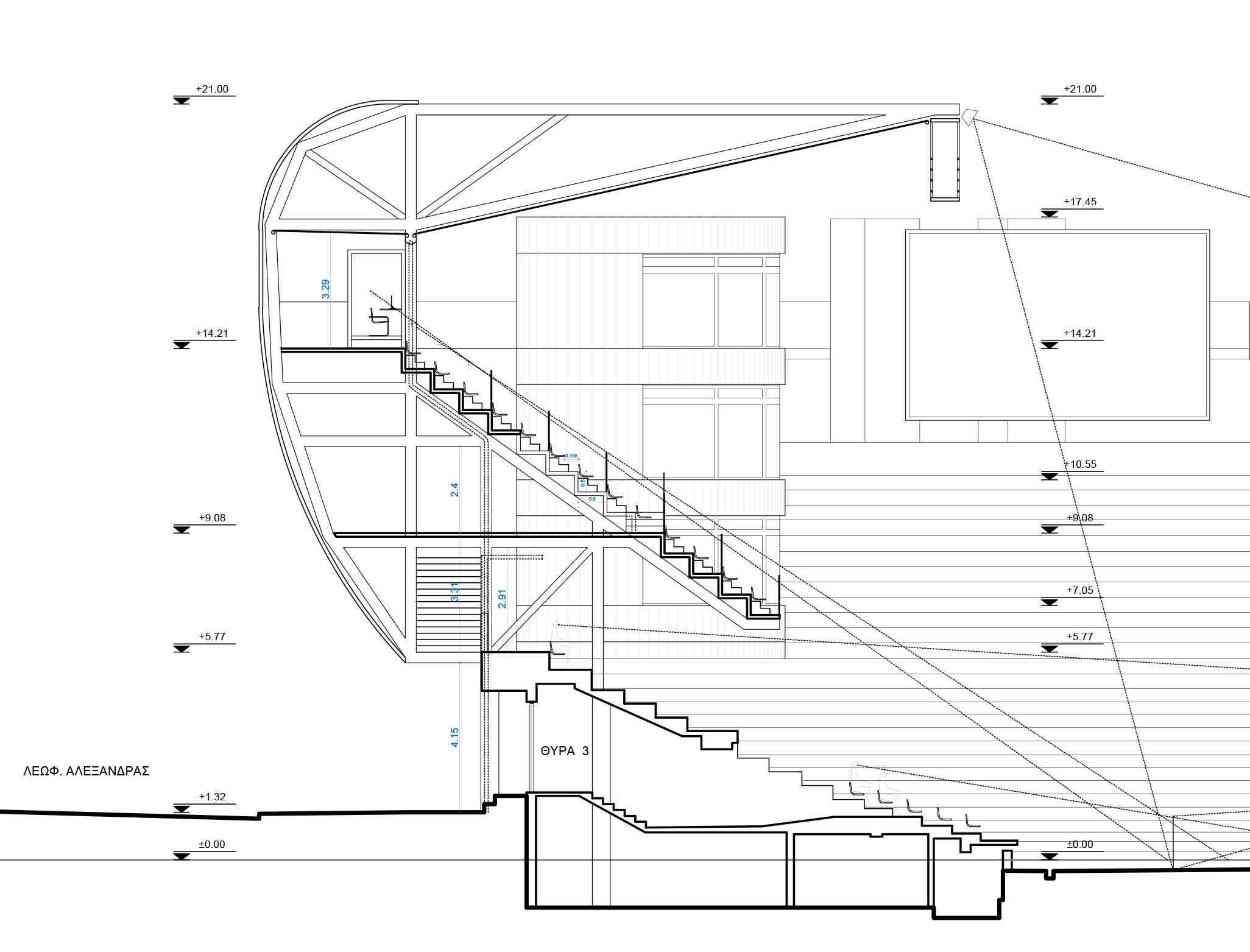
The historical stadium of Panathinaikos, in order to accommodate the needs of the times is upgrading its image and its functions. This upgrade fully respecting the residential character of the area and the existing overall structure of the stadium. The stadium implements the legislation standards and the characteristics of the existing structure in the most optimal way to smoothly incorporate the new programme's requirements. Our aim for the new image of the stadium is that while in sync with its surroundings, it will offer the highest standards of contemporary stadium in terms of circulation and lines of view for the audience. The whole composition creates, a low key intervention that incorporates the extended surroundings of the area, respecting the existing structure.
The use of materials was based on the uniformity we wanted to achieve for whole composition. The choice of expanded aluminium sheets was based on their visual transparency due to its perforation, and its ability to provide protection. It renews the image of the stadium, offering a blank canvas that transforms through lighting both during day and night.
Το ιστορικό γήπεδο του Παναθηναϊκού προκειμένου να καλύψει τις ανάγκες που απαιτεί η εποχή ανανεώνει την εικόνα του και τις λειτουργίες του, σεβόμενο απολύτως τον οικιστικό χαρακτήρα της περιοχής και την υπάρχουσα συνολική εικόνα του γηπέδου. Το γήπεδο αξιοποιεί με τον καλύτερο τρόπο τα δεδομένα της νομοθεσίας και τα χαρακτηριστικά της υπάρχουσας δομής ώστε να εντάξει ομαλά το νέο κτιριολογικό του πρόγραμμα.
Βασικός στόχος μας είναι η νέα εικόνα του γηπέδου, σε αρμονία με το περιβάλλον του, να προσφέρει υψηλούς όρους κίνησης, θέασης των επισκεπτών όπως ένα σύγχρονο γήπεδο.
Η συνολική σύνθεση δημιουργεί μια κατά τη γνώμη μας ενδιαφέρουσα προσθήκη, χαμηλών τόνων, που εναρμονίζεται και με το ευρύτερο περιβάλλον της περιοχής, σεβόμενη την υπάρχουσα δομή.
Η χρήση των υλικών έγινε με βάση την ομοιομορφία που θέλαμε να διακατέχει την συνολική σύνθεση. Η επιλογή της λαμαρίνας αλουμινίου ντεπλουαγιέ είναι μια επιλογή που οπτικά είναι ανάλαφρη λόγω της διατρησης της, εξυπηρετώντας παράλληλα τις ανάγκες για την προστασία. Ανανεώνει την εικόνα του γηπέδου, προσφέροντας έναν καμβά που διαμορφωνεται ανάλογα με τον φωτισμό της τόσο κατά την διάρκεια της ημέρας όσο και της νύχτας.
2014
Architects: Maria Kokkinou, Andreas Kourkoulas
Associate Architects: Nicholas Paplomatas
Structural Design: Manos Kiriazis
MEP Design: P & Ch. Argiros
Photographer: Alina Lefa
2014
Αρχιτέκτονες: Μαρία Κοκκίνου, Ανδρέας Κούρκουλας
Συνεργάτης Αρχιτέκτονας: Νικόλας Παπλωματάς
Στατική Μελέτη: Μάνος Κυριαζής
Ηλεκτρομηχανολoγική Μελέτη: Π. & Χ. Αργυρός
Φωτογράφος: Αλίνα Λέφα

